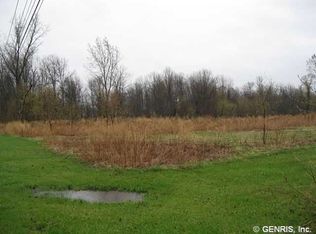Closed
$577,500
815 Canandaigua Rd, Macedon, NY 14502
5beds
3,452sqft
Single Family Residence
Built in 1850
42 Acres Lot
$-- Zestimate®
$167/sqft
$2,991 Estimated rent
Home value
Not available
Estimated sales range
Not available
$2,991/mo
Zestimate® history
Loading...
Owner options
Explore your selling options
What's special
"The J&E Baker Farmstead" is available! This iconic 1850's Gothic Cobblestone is nestled back on a winding driveway with two ponds and an impressive barn/outbuilding complex. This spacious home offers period correct features throughout including wide plank flooring and original trim work. *Proudly listed on the U.S. National Register of Historic Places (NRHP)* Approx. 42 acres of pasture, tillable, ponds and wooded property. The Main Bedroom is on the first floor with an ensuite bath and spacious laundry nearby. A walk in pantry adjoins the rustic kitchen with handmade knotty pine cabinetry and a cozy fireside dining area. The enclosed side porch highlights the natural cobblestone walls as you enter to the skylit kitchen. A treasure to view and behold! Offers are due Tues Sept 26th at 1:00pm
Zillow last checked: 8 hours ago
Listing updated: January 03, 2024 at 05:43am
Listed by:
John M. Denniston 585-704-0749,
Hunt Real Estate ERA/Columbus
Bought with:
Kelly Cerquone, 10401363527
RE/MAX Plus
Source: NYSAMLSs,MLS#: R1498546 Originating MLS: Rochester
Originating MLS: Rochester
Facts & features
Interior
Bedrooms & bathrooms
- Bedrooms: 5
- Bathrooms: 3
- Full bathrooms: 3
- Main level bathrooms: 1
- Main level bedrooms: 1
Heating
- Oil, Baseboard
Appliances
- Included: Electric Oven, Electric Range, Oil Water Heater, Refrigerator
- Laundry: Main Level
Features
- Separate/Formal Dining Room, Eat-in Kitchen, Separate/Formal Living Room, Pantry, Skylights, Natural Woodwork, Bedroom on Main Level, Main Level Primary, Primary Suite, Workshop
- Flooring: Carpet, Hardwood, Varies
- Windows: Skylight(s)
- Basement: Exterior Entry,Full,Walk-Up Access,Sump Pump
- Number of fireplaces: 2
Interior area
- Total structure area: 3,452
- Total interior livable area: 3,452 sqft
Property
Parking
- Total spaces: 3
- Parking features: Detached, Garage, Circular Driveway, Other
- Garage spaces: 3
Features
- Levels: Two
- Stories: 2
- Patio & porch: Open, Porch
- Exterior features: Gravel Driveway
- Waterfront features: Pond
- Body of water: Other
- Frontage length: 1000
Lot
- Size: 42 Acres
- Dimensions: 700 x 2100
- Features: Agricultural, Rectangular, Rectangular Lot, Rural Lot, Wooded
Details
- Additional structures: Barn(s), Outbuilding
- Parcel number: 54300006211000005187900000
- Special conditions: Estate
- Horses can be raised: Yes
- Horse amenities: Horses Allowed
Construction
Type & style
- Home type: SingleFamily
- Architectural style: Colonial,Historic/Antique,Victorian
- Property subtype: Single Family Residence
Materials
- Frame, Stone, Copper Plumbing
- Foundation: Stone
- Roof: Asphalt,Metal
Condition
- Resale
- Year built: 1850
Utilities & green energy
- Electric: Circuit Breakers, Fuses
- Sewer: Septic Tank
- Water: Connected, Public
- Utilities for property: Water Connected
Community & neighborhood
Security
- Security features: Security System Owned
Location
- Region: Macedon
Other
Other facts
- Listing terms: Conventional
Price history
| Date | Event | Price |
|---|---|---|
| 12/18/2023 | Sold | $577,500+15.7%$167/sqft |
Source: | ||
| 9/29/2023 | Pending sale | $499,000$145/sqft |
Source: | ||
| 9/18/2023 | Listed for sale | $499,000$145/sqft |
Source: | ||
Public tax history
| Year | Property taxes | Tax assessment |
|---|---|---|
| 2023 | -- | $498,000 |
| 2022 | -- | $498,000 +43.1% |
| 2021 | -- | $348,100 |
Find assessor info on the county website
Neighborhood: 14502
Nearby schools
GreatSchools rating
- 4/10Palmyra Macedon Intermediate SchoolGrades: 3-5Distance: 2.2 mi
- 4/10Palmyra Macedon Middle SchoolGrades: 6-8Distance: 3.7 mi
- 7/10Palmyra Macedon Senior High SchoolGrades: 9-12Distance: 3.6 mi
Schools provided by the listing agent
- District: Palmyra-Macedon
Source: NYSAMLSs. This data may not be complete. We recommend contacting the local school district to confirm school assignments for this home.

