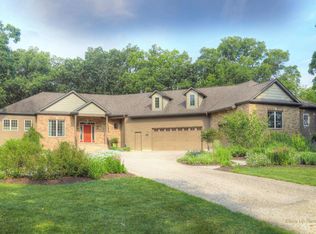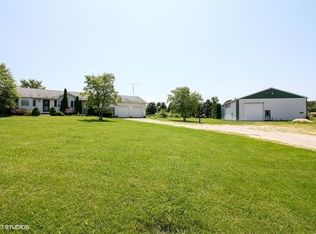Price Reduced again!! BRING YOUR OFFER on this Picturesque Farmette on 5+ Rolling Acres. American 4 Square Farmhouse Totally Renovated/Updated in 2014 w/New Kitchen, Hammered Copper Sink, New Stainless Steel Appliances and Large Windows Overlooking the Property. New Drywall, Insulation,Electric,Plumbing. New High Efficiency Furnace, Water Heater, Softener, New Vinyl Siding and Metal Wrapped Trim around all Windows. Restored Cedar Shake Roof on Home. Basement fully drain tiled and dry! 5+ Acres w/3+Ac Pasture and Large Red Barn, ideal for Horses or Livestock. Barn has room for several Stalls and Loft w/ramp, there is also a Milk House, a Detached Garage w/Walkup Attic, Beautiful finished and insulated "She Shed"(New Construction in 2017), Chicken Coop and Corn Crib with 2 Sliding Doors suitable for Motorhome/Boat or room for 4 Stalls! New Lifetime Metal Roofs on all but one Outbuilding. 8 Apple Trees, 2 Organic Gardens! NATURAL GAS and HIGH SPEED INTERNET! At this price see it soon!!
This property is off market, which means it's not currently listed for sale or rent on Zillow. This may be different from what's available on other websites or public sources.


