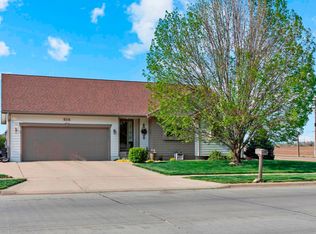Sold for $365,000
Street View
$365,000
815 Burgess Rd, Yankton, SD 57078
--beds
--baths
--sqft
SingleFamily
Built in ----
-- sqft lot
$319,600 Zestimate®
$--/sqft
$2,148 Estimated rent
Home value
$319,600
$288,000 - $348,000
$2,148/mo
Zestimate® history
Loading...
Owner options
Explore your selling options
What's special
815 Burgess Rd, Yankton, SD 57078 is a single family home. This home last sold for $365,000 in April 2025.
The Zestimate for this house is $319,600. The Rent Zestimate for this home is $2,148/mo.
Price history
| Date | Event | Price |
|---|---|---|
| 4/30/2025 | Sold | $365,000+1.4% |
Source: Public Record Report a problem | ||
| 3/7/2025 | Listed for sale | $359,900+85.5% |
Source: | ||
| 11/14/2007 | Sold | $194,000+17.6% |
Source: Public Record Report a problem | ||
| 4/27/2005 | Sold | $165,000 |
Source: Public Record Report a problem | ||
Public tax history
| Year | Property taxes | Tax assessment |
|---|---|---|
| 2025 | $4,269 | $307,300 |
| 2024 | -- | $307,300 +16.7% |
| 2023 | -- | $263,300 +13.1% |
Find assessor info on the county website
Neighborhood: 57078
Nearby schools
GreatSchools rating
- 7/10Beadle Elementary - 03Grades: K-5Distance: 0.8 mi
- 7/10Yankton Middle School - 02Grades: 6-8Distance: 0.4 mi
- 9/10Yankton High School - 01Grades: 9-12Distance: 1.7 mi

Get pre-qualified for a loan
At Zillow Home Loans, we can pre-qualify you in as little as 5 minutes with no impact to your credit score.An equal housing lender. NMLS #10287.
