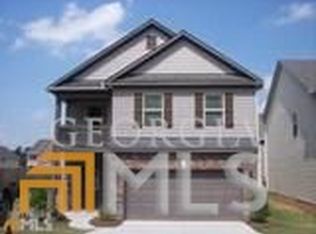Just like new single owner 5 BR home over 2500 sq.ft. First floor has hardwood floor has hardwood floors in formal dining room and tray ceiling, spacious family room vaulted ceiling with fireplace. The second floor offer Bonus Area plus 4 Spacious bedrooms with 2 walk in closets. Remote control ceiling fans for each BR. Lower Level MBR beautiful owners suite with 2 closets. Eat in Kitchen w pantry open to family room and convenient laundry room. Low maintenance home with security system. Move in ready. Beautiful swimming pool and club house in community, within minutes of I-85, shopping and airport. Stove, Dishwasher,Microwave, Refrigerator remains. Seller pays 3000 toward closing cost and also one year warranty. Don't miss out on this great value.
This property is off market, which means it's not currently listed for sale or rent on Zillow. This may be different from what's available on other websites or public sources.
