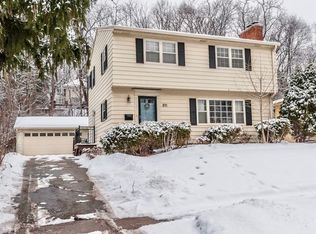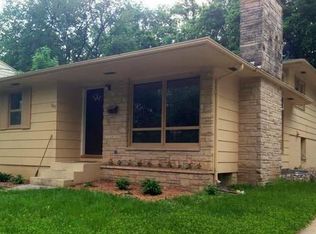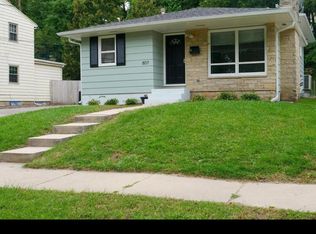Closed
$500,000
815 7th Ave SW, Rochester, MN 55902
5beds
3,452sqft
Single Family Residence
Built in 1927
9,147.6 Square Feet Lot
$509,800 Zestimate®
$145/sqft
$3,487 Estimated rent
Home value
$509,800
$469,000 - $556,000
$3,487/mo
Zestimate® history
Loading...
Owner options
Explore your selling options
What's special
Charming 5-bedroom, 3.5-bathroom home in Rochester’s Historic Southwest neighborhood! This beautifully maintained 1927 home offers original hardwood floors and Craftsman-style woodwork throughout. The updated kitchen boasts a perfect mix of vintage charm and modern appliances and finishes. A new HVAC system (installed in 2022) ensures year-round comfort. Upstairs, a finished attic offers flexibility as a primary suite, office, or bonus room. Enjoy the spacious backyard, ready for your dream outdoor oasis. Nestled in a traditional tree-lined neighborhood, this home is walkable to Mayo Clinic, Soldier’s Field Park, and downtown attractions. Don’t miss this rare opportunity to own a timeless piece of Rochester’s history with an unbeatable location and old-world craftmanship.
Zillow last checked: 8 hours ago
Listing updated: July 30, 2025 at 08:53am
Listed by:
Michelle Kalina 507-269-6439,
Lakes Sotheby's International Realty
Bought with:
Michelle Kalina
Lakes Sotheby's International Realty
Source: NorthstarMLS as distributed by MLS GRID,MLS#: 6682966
Facts & features
Interior
Bedrooms & bathrooms
- Bedrooms: 5
- Bathrooms: 4
- Full bathrooms: 2
- 3/4 bathrooms: 1
- 1/2 bathrooms: 1
Bedroom 1
- Level: Main
- Area: 63 Square Feet
- Dimensions: 09x07
Bedroom 2
- Level: Upper
- Area: 121 Square Feet
- Dimensions: 11x11
Bedroom 3
- Level: Upper
- Area: 88 Square Feet
- Dimensions: 11x08
Bedroom 4
- Level: Upper
- Area: 99 Square Feet
- Dimensions: 11x09
Bedroom 5
- Level: Upper
- Area: 121 Square Feet
- Dimensions: 11x11
Bonus room
- Level: Upper
- Area: 338 Square Feet
- Dimensions: 26x13
Dining room
- Level: Main
- Area: 140 Square Feet
- Dimensions: 14x10
Kitchen
- Level: Main
- Area: 187 Square Feet
- Dimensions: 17x11
Living room
- Level: Main
- Area: 255 Square Feet
- Dimensions: 17x15
Recreation room
- Level: Lower
- Area: 364 Square Feet
- Dimensions: 26x14
Utility room
- Level: Lower
- Area: 182 Square Feet
- Dimensions: 14x13
Heating
- Forced Air
Cooling
- Central Air
Appliances
- Included: Dishwasher, Dryer, Range, Refrigerator, Washer
Features
- Basement: Finished,Full
Interior area
- Total structure area: 3,452
- Total interior livable area: 3,452 sqft
- Finished area above ground: 2,454
- Finished area below ground: 872
Property
Parking
- Total spaces: 1
- Parking features: Detached, Concrete
- Garage spaces: 1
Accessibility
- Accessibility features: None
Features
- Levels: Two
- Stories: 2
- Patio & porch: Patio
Lot
- Size: 9,147 sqft
- Dimensions: 52 x 179
- Features: Many Trees
Details
- Foundation area: 998
- Parcel number: 640231024820
- Zoning description: Residential-Single Family
Construction
Type & style
- Home type: SingleFamily
- Property subtype: Single Family Residence
Materials
- Stucco
- Roof: Age 8 Years or Less,Asphalt
Condition
- Age of Property: 98
- New construction: No
- Year built: 1927
Utilities & green energy
- Gas: Natural Gas
- Sewer: City Sewer/Connected
- Water: City Water/Connected
Community & neighborhood
Location
- Region: Rochester
- Subdivision: Williams Healys & Cornforths
HOA & financial
HOA
- Has HOA: No
Other
Other facts
- Road surface type: Paved
Price history
| Date | Event | Price |
|---|---|---|
| 7/30/2025 | Sold | $500,000$145/sqft |
Source: | ||
| 7/30/2025 | Pending sale | $500,000$145/sqft |
Source: | ||
| 6/14/2025 | Price change | $500,000-5.6%$145/sqft |
Source: | ||
| 5/18/2025 | Price change | $529,900-3.7%$154/sqft |
Source: | ||
| 3/23/2025 | Listed for sale | $550,000+25.3%$159/sqft |
Source: | ||
Public tax history
| Year | Property taxes | Tax assessment |
|---|---|---|
| 2024 | $5,736 | $463,300 +1.7% |
| 2023 | -- | $455,400 +16.9% |
| 2022 | $4,682 +7.7% | $389,500 +14.7% |
Find assessor info on the county website
Neighborhood: Historic Southwest
Nearby schools
GreatSchools rating
- 8/10Folwell Elementary SchoolGrades: PK-5Distance: 0.6 mi
- 9/10Mayo Senior High SchoolGrades: 8-12Distance: 1.5 mi
- 5/10John Adams Middle SchoolGrades: 6-8Distance: 3 mi
Schools provided by the listing agent
- Middle: John Adams
Source: NorthstarMLS as distributed by MLS GRID. This data may not be complete. We recommend contacting the local school district to confirm school assignments for this home.
Get a cash offer in 3 minutes
Find out how much your home could sell for in as little as 3 minutes with a no-obligation cash offer.
Estimated market value$509,800
Get a cash offer in 3 minutes
Find out how much your home could sell for in as little as 3 minutes with a no-obligation cash offer.
Estimated market value
$509,800


