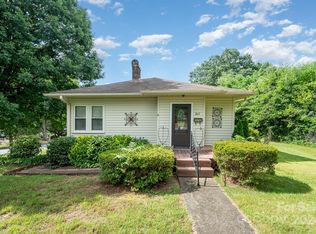Closed
$310,000
815 6th Ave SW, Hickory, NC 28602
3beds
1,943sqft
Single Family Residence
Built in 1948
0.45 Acres Lot
$315,600 Zestimate®
$160/sqft
$1,785 Estimated rent
Home value
$315,600
$284,000 - $350,000
$1,785/mo
Zestimate® history
Loading...
Owner options
Explore your selling options
What's special
Built in book shelves! Arched doorways! A vestibule! Homes built in the 1940's have a certain flair about them that is interesting and unique. And this home located at 815 6th Ave SW does not disappoint. Original hard wood floors, red brick exterior, wide trim, textured ceilings, unfinished basement. All components of a well built home! With a twist! A new primary bathroom has been added complete with closet space and the washer/dryer area. Upon entering the front door, you'll smile at the glass door knobs and tiny closet in the vestibule. The cozy dining area with the built ins would be super cute with a rug and a small 4 top table! New appliances in the kitchen, coupled with the tall cabinets, make this kitchen easy and fun to be in. The sunroom would be perfect for an office space, a tv room or a plant lovers dream room! Upstairs is a large 400+ square foot bedroom with great closet space! Back yard is totally fenced and storge shed stays with the house!
Zillow last checked: 8 hours ago
Listing updated: August 01, 2025 at 01:59pm
Listing Provided by:
April B Hewitt aprilhewitt@kw.com,
Keller Williams Advantage
Bought with:
Roseann Flowers
Better Homes and Gardens Real Estate Foothills
Source: Canopy MLS as distributed by MLS GRID,MLS#: 4193289
Facts & features
Interior
Bedrooms & bathrooms
- Bedrooms: 3
- Bathrooms: 2
- Full bathrooms: 2
- Main level bedrooms: 2
Primary bedroom
- Level: Main
Den
- Level: Main
Laundry
- Level: Main
Living room
- Level: Main
Office
- Level: Main
Heating
- Heat Pump
Cooling
- Heat Pump
Appliances
- Included: Dishwasher, Refrigerator
- Laundry: Laundry Closet
Features
- Basement: Interior Entry,Unfinished
- Fireplace features: Living Room
Interior area
- Total structure area: 1,943
- Total interior livable area: 1,943 sqft
- Finished area above ground: 1,943
- Finished area below ground: 0
Property
Parking
- Parking features: Driveway
- Has uncovered spaces: Yes
Features
- Levels: One and One Half
- Stories: 1
- Exterior features: Storage
- Fencing: Back Yard
Lot
- Size: 0.45 Acres
- Features: Level
Details
- Additional structures: Shed(s)
- Parcel number: 370209168966
- Zoning: R-4
- Special conditions: Standard
Construction
Type & style
- Home type: SingleFamily
- Architectural style: Ranch
- Property subtype: Single Family Residence
Materials
- Brick Full, Vinyl
- Roof: Shingle
Condition
- New construction: No
- Year built: 1948
Utilities & green energy
- Sewer: Public Sewer
- Water: City
Community & neighborhood
Location
- Region: Hickory
- Subdivision: None
Other
Other facts
- Listing terms: Cash,Conventional,FHA,VA Loan
- Road surface type: Dirt, Paved
Price history
| Date | Event | Price |
|---|---|---|
| 8/1/2025 | Sold | $310,000-7.4%$160/sqft |
Source: | ||
| 5/8/2025 | Price change | $334,900-2.9%$172/sqft |
Source: | ||
| 1/23/2025 | Price change | $344,900-1.4%$178/sqft |
Source: | ||
| 10/25/2024 | Listed for sale | $349,900+297.6%$180/sqft |
Source: | ||
| 11/7/2014 | Sold | $88,000-6.9%$45/sqft |
Source: | ||
Public tax history
| Year | Property taxes | Tax assessment |
|---|---|---|
| 2025 | -- | $195,900 +7% |
| 2024 | $1,562 +99.9% | $183,000 |
| 2023 | $781 +36.8% | $183,000 +92.8% |
Find assessor info on the county website
Neighborhood: Green Park
Nearby schools
GreatSchools rating
- 2/10Longview ElementaryGrades: 3-5Distance: 0.4 mi
- 3/10Grandview MiddleGrades: 6-8Distance: 1.9 mi
- 4/10Hickory HighGrades: PK,9-12Distance: 2 mi
Schools provided by the listing agent
- Elementary: Longview/Southwest
- Middle: Grandview
- High: Hickory
Source: Canopy MLS as distributed by MLS GRID. This data may not be complete. We recommend contacting the local school district to confirm school assignments for this home.

Get pre-qualified for a loan
At Zillow Home Loans, we can pre-qualify you in as little as 5 minutes with no impact to your credit score.An equal housing lender. NMLS #10287.
Sell for more on Zillow
Get a free Zillow Showcase℠ listing and you could sell for .
$315,600
2% more+ $6,312
With Zillow Showcase(estimated)
$321,912
