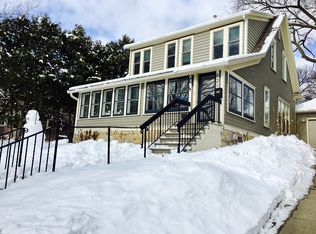Closed
$740,000
815 5th St SW, Rochester, MN 55902
5beds
3,548sqft
Single Family Residence
Built in 1914
8,276.4 Square Feet Lot
$770,600 Zestimate®
$209/sqft
$2,967 Estimated rent
Home value
$770,600
$701,000 - $848,000
$2,967/mo
Zestimate® history
Loading...
Owner options
Explore your selling options
What's special
Step into history and charm with this stunning historic home nestled in the prestigious Pill Hill district of historic SW Rochester. Overflowing with character and boasting ample natural light, this home welcomes you with its spacious interior, tall ceilings, and impeccable craftsmanship. Enjoy the warmth of gorgeous hardwood floors and the comfort of new carpet throughout. Outside, mature trees provide shade and serenity, creating a picturesque setting.
Convenience is key with this prime location, offering easy walking access to downtown amenities, parks, and quality restaurants. Don't miss the opportunity to own a piece of Rochester's rich history combined with modern comforts in this captivating home.
Zillow last checked: 8 hours ago
Listing updated: July 10, 2025 at 10:49pm
Listed by:
Jon Ryan 507-513-0005,
Dwell Realty Group LLC
Bought with:
Hanan Absah
Coldwell Banker Realty
Source: NorthstarMLS as distributed by MLS GRID,MLS#: 6535290
Facts & features
Interior
Bedrooms & bathrooms
- Bedrooms: 5
- Bathrooms: 4
- Full bathrooms: 1
- 3/4 bathrooms: 2
- 1/2 bathrooms: 1
Bedroom 1
- Level: Second
- Area: 123.72 Square Feet
- Dimensions: 10'11 x 11'4
Bedroom 2
- Level: Second
- Area: 149.22 Square Feet
- Dimensions: 13'2 x 11'4
Bedroom 3
- Level: Second
- Area: 174.25 Square Feet
- Dimensions: 12'9 x 13'8
Bedroom 4
- Level: Second
- Area: 136.32 Square Feet
- Dimensions: 10'10 x 12'7
Bedroom 5
- Level: Second
- Area: 272.8 Square Feet
- Dimensions: 20'1 x 13'7
Primary bathroom
- Level: Second
- Area: 60.35 Square Feet
- Dimensions: 6'7 x 9'2
Bathroom
- Level: Second
- Area: 65.52 Square Feet
- Dimensions: 9'3 x 7'1
Bathroom
- Level: Third
- Area: 66.89 Square Feet
- Dimensions: 9'4 x 7'2
Den
- Level: Main
- Area: 184.57 Square Feet
- Dimensions: 16'2 x 11'5
Dining room
- Level: Main
- Area: 207.4 Square Feet
- Dimensions: 13'9 x 15'1
Foyer
- Level: Main
- Area: 24.66 Square Feet
- Dimensions: 4'5 x 5'7
Great room
- Level: Third
- Area: 688 Square Feet
- Dimensions: 21'6 x 32'
Kitchen
- Level: Main
- Area: 200.42 Square Feet
- Dimensions: 13' x 15'5
Living room
- Level: Main
- Area: 470.89 Square Feet
- Dimensions: 27'2 x 17'4
Screened porch
- Level: Main
- Area: 171.44 Square Feet
- Dimensions: 17'7 x 9'9
Heating
- Hot Water
Cooling
- None
Appliances
- Included: Dishwasher, Dryer, Range, Refrigerator, Washer
Features
- Basement: Full
- Number of fireplaces: 1
- Fireplace features: Family Room, Gas
Interior area
- Total structure area: 3,548
- Total interior livable area: 3,548 sqft
- Finished area above ground: 3,118
- Finished area below ground: 0
Property
Parking
- Total spaces: 2
- Parking features: Detached, Concrete
- Garage spaces: 2
Accessibility
- Accessibility features: None
Features
- Levels: More Than 2 Stories
- Patio & porch: Patio, Screened
Lot
- Size: 8,276 sqft
- Dimensions: 51' x 166'
- Features: Near Public Transit, Many Trees
Details
- Foundation area: 1254
- Parcel number: 640222008128
- Zoning description: Residential-Single Family
Construction
Type & style
- Home type: SingleFamily
- Property subtype: Single Family Residence
Materials
- Stucco, Frame
- Roof: Asphalt
Condition
- Age of Property: 111
- New construction: No
- Year built: 1914
Utilities & green energy
- Electric: Circuit Breakers, Power Company: Rochester Public Utilities
- Gas: Natural Gas
- Sewer: City Sewer/Connected
- Water: City Water/Connected
Community & neighborhood
Location
- Region: Rochester
- Subdivision: Geisingers Sub
HOA & financial
HOA
- Has HOA: No
Price history
| Date | Event | Price |
|---|---|---|
| 7/8/2024 | Sold | $740,000-7.5%$209/sqft |
Source: | ||
| 6/8/2024 | Pending sale | $799,900$225/sqft |
Source: | ||
| 5/17/2024 | Listed for sale | $799,900$225/sqft |
Source: | ||
Public tax history
| Year | Property taxes | Tax assessment |
|---|---|---|
| 2024 | $7,368 | $645,500 +13.2% |
| 2023 | -- | $570,000 +8.2% |
| 2022 | $6,264 +11% | $526,800 +15.7% |
Find assessor info on the county website
Neighborhood: Historic Southwest
Nearby schools
GreatSchools rating
- 8/10Folwell Elementary SchoolGrades: PK-5Distance: 0.5 mi
- 9/10Mayo Senior High SchoolGrades: 8-12Distance: 1.8 mi
- 5/10John Adams Middle SchoolGrades: 6-8Distance: 2.7 mi
Schools provided by the listing agent
- Elementary: Folwell
- Middle: John Adams
- High: Mayo
Source: NorthstarMLS as distributed by MLS GRID. This data may not be complete. We recommend contacting the local school district to confirm school assignments for this home.
Get a cash offer in 3 minutes
Find out how much your home could sell for in as little as 3 minutes with a no-obligation cash offer.
Estimated market value
$770,600
Get a cash offer in 3 minutes
Find out how much your home could sell for in as little as 3 minutes with a no-obligation cash offer.
Estimated market value
$770,600
