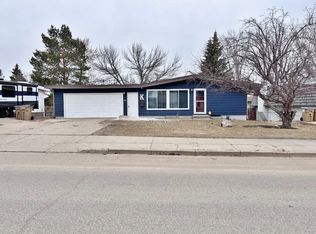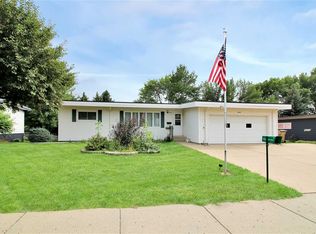Sold on 07/12/24
Price Unknown
815 16th Ave SW, Minot, ND 58701
5beds
3baths
3,100sqft
Single Family Residence
Built in 1972
10,454.4 Square Feet Lot
$317,500 Zestimate®
$--/sqft
$2,656 Estimated rent
Home value
$317,500
$289,000 - $343,000
$2,656/mo
Zestimate® history
Loading...
Owner options
Explore your selling options
What's special
Nestled on a corner lot along a snow route, this charming 5-bedroom, 2.5-bathroom home seamlessly blends comfort and convenience. As you enter, you'll discover an updated main level with an open floor plan, perfect for entertaining. The spacious kitchen, complete with an inviting island, flows effortlessly into the expansive dining room, creating ideal spaces for enjoying meals. The primary suite offers a private bathroom, providing a tranquil retreat after a long day. Outside, a shaded, private deck invites relaxation during the extended summer days, and the natural gas hookup for the grill makes outdoor cooking a breeze. There is even a patio for a portable fire pit that adds even more coziness to your outdoor living space. Inside, the main level also features two additional bedrooms and a full bathroom. The walkout basement adds extra living space and endless possibilities, including a large bedroom with dual walk-in closets, another bedroom, a bonus room, a half bathroom, and a laundry room. With convenient access to nearby restaurants, retail, schools, and grocery stores, this home embodies practicality and ensures an effortless lifestyle for its fortunate residents.
Zillow last checked: 8 hours ago
Listing updated: July 15, 2024 at 12:03pm
Listed by:
NATHAN STREMICK 701-500-3890,
SIGNAL REALTY,
Cashley Brown 701-629-5469,
SIGNAL REALTY
Source: Minot MLS,MLS#: 240883
Facts & features
Interior
Bedrooms & bathrooms
- Bedrooms: 5
- Bathrooms: 3
- Main level bathrooms: 2
- Main level bedrooms: 3
Primary bedroom
- Level: Main
Bedroom 1
- Level: Main
Bedroom 2
- Level: Main
Bedroom 3
- Level: Basement
Bedroom 4
- Level: Basement
Dining room
- Level: Main
Family room
- Level: Basement
Kitchen
- Level: Main
Living room
- Level: Main
Heating
- Forced Air, Natural Gas
Cooling
- Central Air
Appliances
- Included: Dishwasher, Refrigerator, Range/Oven, Washer, Dryer
- Laundry: In Basement
Features
- Flooring: Carpet, Other
- Basement: Full
- Number of fireplaces: 1
- Fireplace features: Living Room, Main
Interior area
- Total structure area: 3,100
- Total interior livable area: 3,100 sqft
- Finished area above ground: 1,550
Property
Parking
- Total spaces: 2
- Parking features: Attached, Driveway: Concrete
- Attached garage spaces: 2
- Has uncovered spaces: Yes
Features
- Levels: One
- Stories: 1
- Patio & porch: Deck
- Fencing: Fenced
Lot
- Size: 10,454 sqft
Details
- Parcel number: MI263630000040
- Zoning: R1
Construction
Type & style
- Home type: SingleFamily
- Property subtype: Single Family Residence
Materials
- Foundation: Concrete Perimeter
- Roof: Other
Condition
- New construction: No
- Year built: 1972
Utilities & green energy
- Sewer: City
- Water: City
- Utilities for property: Cable Connected
Community & neighborhood
Location
- Region: Minot
Price history
| Date | Event | Price |
|---|---|---|
| 7/12/2024 | Sold | -- |
Source: | ||
| 6/11/2024 | Contingent | $315,000$102/sqft |
Source: | ||
| 6/5/2024 | Price change | $315,000-4.5%$102/sqft |
Source: | ||
| 5/23/2024 | Listed for sale | $330,000-4.3%$106/sqft |
Source: | ||
| 5/21/2024 | Listing removed | -- |
Source: | ||
Public tax history
| Year | Property taxes | Tax assessment |
|---|---|---|
| 2024 | $3,740 +2.8% | $256,000 +12.8% |
| 2023 | $3,637 | $227,000 +5.1% |
| 2022 | -- | $216,000 +7.5% |
Find assessor info on the county website
Neighborhood: 58701
Nearby schools
GreatSchools rating
- 7/10Edison Elementary SchoolGrades: PK-5Distance: 0.2 mi
- 5/10Jim Hill Middle SchoolGrades: 6-8Distance: 0.6 mi
- 6/10Magic City Campus High SchoolGrades: 11-12Distance: 0.6 mi
Schools provided by the listing agent
- District: Edison
Source: Minot MLS. This data may not be complete. We recommend contacting the local school district to confirm school assignments for this home.

