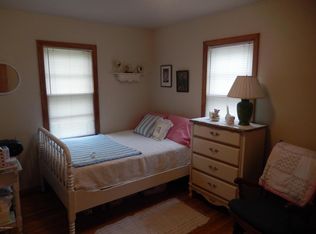Closed
$259,900
815 15th Ave NE, Rochester, MN 55906
3beds
1,456sqft
Single Family Residence
Built in 1952
5,662.8 Square Feet Lot
$274,900 Zestimate®
$179/sqft
$1,913 Estimated rent
Home value
$274,900
$261,000 - $289,000
$1,913/mo
Zestimate® history
Loading...
Owner options
Explore your selling options
What's special
You’ll be charmed as you step into this 1-1/2 story home. The living room feels warm w/ natural oak trim, knotty pine plank ceiling & original wood flooring. The 1st bedroom lies just off the living room, perfect for guests or your home office. The 2nd bedroom on the main floor is nestled in the back w/ large windows & lots of natural light. An updated full bath is close by. A beautiful, yet utilitarian tiled floor welcomes you to the kitchen w/ modern appliances & custom cabinetry everywhere! Upstairs provides open space great for a reading nook, a large walk-in storage area w/ two points of access, & the primary bedroom w/ built-in dressers. The lower level has spaces ready to be a fitness room, seasonal storage, even a workshop! The laundry room is a huge space, & there’s a convenient half-bath to finish off the bottom floor features. The appeal of this home doesn’t stop on the outside! The brick front accent, large gridded windows, and siding are all in well cared-for condition.
Zillow last checked: 8 hours ago
Listing updated: June 05, 2024 at 07:20pm
Listed by:
Denel Ihde-Sparks 507-398-5716,
Re/Max Results
Bought with:
Mary Scholler
Coldwell Banker Realty
Source: NorthstarMLS as distributed by MLS GRID,MLS#: 6342097
Facts & features
Interior
Bedrooms & bathrooms
- Bedrooms: 3
- Bathrooms: 2
- Full bathrooms: 1
- 1/2 bathrooms: 1
Bedroom 1
- Level: Main
- Area: 120.75 Square Feet
- Dimensions: 10.5x11.5
Bedroom 2
- Level: Main
- Area: 110.25 Square Feet
- Dimensions: 10.5x10.5
Bedroom 3
- Level: Upper
- Area: 162.5 Square Feet
- Dimensions: 12.5x13.0
Bonus room
- Level: Basement
- Area: 110.25 Square Feet
- Dimensions: 10.5x10.5
Deck
- Level: Main
- Area: 34.5 Square Feet
- Dimensions: 3.0x11.5
Flex room
- Level: Upper
- Area: 90.75 Square Feet
- Dimensions: 5.5x16.5
Kitchen
- Level: Main
- Area: 137.75 Square Feet
- Dimensions: 9.5x14.5
Laundry
- Level: Basement
- Area: 104.5 Square Feet
- Dimensions: 9.5x11.0
Living room
- Level: Main
- Area: 230 Square Feet
- Dimensions: 11.5x20.0
Recreation room
- Level: Basement
- Area: 228 Square Feet
- Dimensions: 12.0x19.0
Storage
- Level: Upper
- Area: 66 Square Feet
- Dimensions: 4.0x16.5
Storage
- Level: Basement
- Area: 102 Square Feet
- Dimensions: 8.5x12.0
Utility room
- Level: Basement
- Area: 99.75 Square Feet
- Dimensions: 9.5x10.5
Heating
- Forced Air
Cooling
- Central Air
Appliances
- Included: Dishwasher, Disposal, Dryer, Freezer, Gas Water Heater, Water Filtration System, Microwave, Range, Refrigerator, Washer, Water Softener Owned
Features
- Basement: Full,Partially Finished
- Has fireplace: No
Interior area
- Total structure area: 1,456
- Total interior livable area: 1,456 sqft
- Finished area above ground: 1,252
- Finished area below ground: 204
Property
Parking
- Total spaces: 1
- Parking features: Detached, Concrete, Garage Door Opener
- Garage spaces: 1
- Has uncovered spaces: Yes
- Details: Garage Dimensions (12x20)
Accessibility
- Accessibility features: None
Features
- Levels: One and One Half
- Stories: 1
- Patio & porch: Deck
- Fencing: Partial
Lot
- Size: 5,662 sqft
- Dimensions: 51 x 113
Details
- Foundation area: 849
- Parcel number: 743613014581
- Zoning description: Residential-Single Family
Construction
Type & style
- Home type: SingleFamily
- Property subtype: Single Family Residence
Materials
- Brick/Stone, Vinyl Siding
Condition
- Age of Property: 72
- New construction: No
- Year built: 1952
Utilities & green energy
- Electric: 100 Amp Service
- Gas: Natural Gas
- Sewer: City Sewer/Connected
- Water: City Water/Connected
Community & neighborhood
Location
- Region: Rochester
- Subdivision: Mohn & Hodge Sub
HOA & financial
HOA
- Has HOA: No
Price history
| Date | Event | Price |
|---|---|---|
| 6/2/2023 | Sold | $259,900$179/sqft |
Source: | ||
| 4/11/2023 | Pending sale | $259,900$179/sqft |
Source: | ||
| 3/17/2023 | Listed for sale | $259,900+71%$179/sqft |
Source: | ||
| 9/30/2016 | Sold | $152,000$104/sqft |
Source: | ||
| 8/26/2016 | Pending sale | $152,000$104/sqft |
Source: Edina Realty, Inc., a Berkshire Hathaway affiliate #4074058 Report a problem | ||
Public tax history
| Year | Property taxes | Tax assessment |
|---|---|---|
| 2025 | $2,952 +15.5% | $226,700 +8.6% |
| 2024 | $2,556 | $208,700 +3.5% |
| 2023 | -- | $201,700 +8.1% |
Find assessor info on the county website
Neighborhood: 55906
Nearby schools
GreatSchools rating
- 7/10Jefferson Elementary SchoolGrades: PK-5Distance: 0.4 mi
- 4/10Kellogg Middle SchoolGrades: 6-8Distance: 0.8 mi
- 8/10Century Senior High SchoolGrades: 8-12Distance: 1.6 mi
Schools provided by the listing agent
- Elementary: Jefferson
- Middle: Kellogg
- High: Century
Source: NorthstarMLS as distributed by MLS GRID. This data may not be complete. We recommend contacting the local school district to confirm school assignments for this home.
Get a cash offer in 3 minutes
Find out how much your home could sell for in as little as 3 minutes with a no-obligation cash offer.
Estimated market value$274,900
Get a cash offer in 3 minutes
Find out how much your home could sell for in as little as 3 minutes with a no-obligation cash offer.
Estimated market value
$274,900
