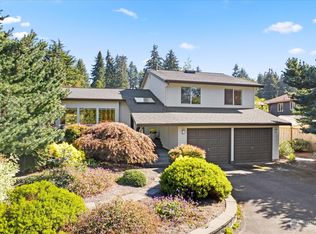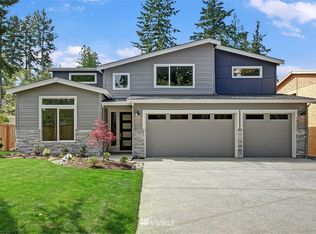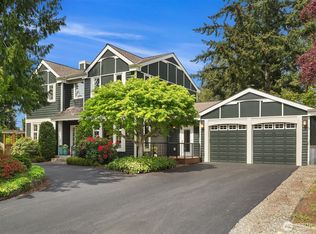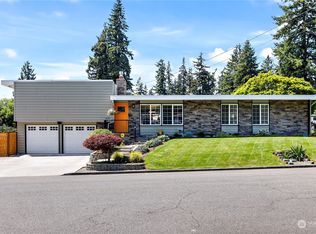Sold
Listed by:
Dale Kimber,
American Dream R. E. Services
Bought with: Daily Realty Group LLC
$970,000
815 14th Way SW, Edmonds, WA 98020
3beds
1,870sqft
Single Family Residence
Built in 1970
8,276.4 Square Feet Lot
$953,400 Zestimate®
$519/sqft
$4,014 Estimated rent
Home value
$953,400
$887,000 - $1.03M
$4,014/mo
Zestimate® history
Loading...
Owner options
Explore your selling options
What's special
Welcome to your new home at 815 14th Way, Edmonds! This charming residence offers the perfect blend of comfort and style. You'll love the spacious feel of vaulted ceilings. The Recently Remodeled Upstairs Living area is perfect for daily life and entertaining. Enjoy your private oasis in the Fully Fenced Backyard, complete with Lush Lawns Maintained Effortlessly by the Irrigation System. Located on a Quiet cul-de-sac, you'll appreciate the peaceful setting while being close to amenities. With its efficient heat pump and potential for personalization downstairs, this home is ready for you to make it your own. Congratulations on finding your ideal Edmonds retreat!
Zillow last checked: 8 hours ago
Listing updated: December 15, 2024 at 04:04am
Listed by:
Dale Kimber,
American Dream R. E. Services
Bought with:
Arthur Varela, 140771
Daily Realty Group LLC
Source: NWMLS,MLS#: 2300884
Facts & features
Interior
Bedrooms & bathrooms
- Bedrooms: 3
- Bathrooms: 3
- 3/4 bathrooms: 2
- 1/2 bathrooms: 1
- Main level bathrooms: 2
- Main level bedrooms: 3
Primary bedroom
- Level: Main
Bedroom
- Level: Main
Bedroom
- Level: Main
Bathroom three quarter
- Level: Main
Bathroom three quarter
- Level: Main
Other
- Level: Lower
Dining room
- Level: Main
Entry hall
- Level: Main
Family room
- Level: Main
Kitchen with eating space
- Level: Main
Living room
- Level: Lower
Utility room
- Level: Lower
Heating
- Fireplace(s), Forced Air
Cooling
- Forced Air, Heat Pump
Appliances
- Included: Dishwasher(s), Disposal, Stove(s)/Range(s), Garbage Disposal, Water Heater: Gas, Water Heater Location: Lower Floor, Water Heater Location: Utility Closet
Features
- Ceiling Fan(s), Dining Room
- Flooring: Ceramic Tile, Hardwood
- Basement: Finished
- Number of fireplaces: 2
- Fireplace features: Gas, Lower Level: 1, Main Level: 1, Fireplace
Interior area
- Total structure area: 1,870
- Total interior livable area: 1,870 sqft
Property
Parking
- Parking features: Attached Garage
- Has attached garage: Yes
Features
- Levels: Two
- Stories: 2
- Entry location: Main
- Patio & porch: Ceiling Fan(s), Ceramic Tile, Dining Room, Fireplace, Hardwood, Sprinkler System, Vaulted Ceiling(s), Walk-In Closet(s), Water Heater
- Frontage length: Waterfront Ft: n/a
Lot
- Size: 8,276 sqft
- Dimensions: 72ft x 120ft x 71ft x 120ft
- Features: Cul-De-Sac, Curbs, Open Lot, Paved, Sidewalk, Cable TV, Deck, Fenced-Fully, Fenced-Partially, Patio
- Topography: Level
- Residential vegetation: Garden Space
Details
- Parcel number: 00393100000800
- Zoning description: RS8,Jurisdiction: City
- Special conditions: Standard
Construction
Type & style
- Home type: SingleFamily
- Property subtype: Single Family Residence
Materials
- Wood Products
- Foundation: Poured Concrete, Slab
- Roof: Composition
Condition
- Year built: 1970
- Major remodel year: 1970
Utilities & green energy
- Electric: Company: Puget Sound Energy
- Sewer: Sewer Connected, Company: Olympic View
- Water: Public, Company: Olympic View
- Utilities for property: Comast, Comcast/Xfinity
Community & neighborhood
Location
- Region: Edmonds
- Subdivision: Edmonds
Other
Other facts
- Listing terms: Cash Out,Conventional,FHA,VA Loan
- Cumulative days on market: 163 days
Price history
| Date | Event | Price |
|---|---|---|
| 11/14/2024 | Sold | $970,000+1%$519/sqft |
Source: | ||
| 10/16/2024 | Pending sale | $960,000$513/sqft |
Source: | ||
| 10/16/2024 | Contingent | $960,000$513/sqft |
Source: | ||
| 10/14/2024 | Pending sale | $960,000$513/sqft |
Source: | ||
| 10/11/2024 | Listed for sale | $960,000$513/sqft |
Source: | ||
Public tax history
| Year | Property taxes | Tax assessment |
|---|---|---|
| 2024 | $5,833 +3.8% | $820,200 +4.1% |
| 2023 | $5,618 -0.7% | $788,200 -4.2% |
| 2022 | $5,658 +3.2% | $822,600 +25.5% |
Find assessor info on the county website
Neighborhood: 98020
Nearby schools
GreatSchools rating
- 7/10Sherwood Elementary SchoolGrades: 1-6Distance: 0.4 mi
- 4/10College Place Middle SchoolGrades: 7-8Distance: 1.9 mi
- 7/10Edmonds Woodway High SchoolGrades: 9-12Distance: 1.6 mi

Get pre-qualified for a loan
At Zillow Home Loans, we can pre-qualify you in as little as 5 minutes with no impact to your credit score.An equal housing lender. NMLS #10287.
Sell for more on Zillow
Get a free Zillow Showcase℠ listing and you could sell for .
$953,400
2% more+ $19,068
With Zillow Showcase(estimated)
$972,468


