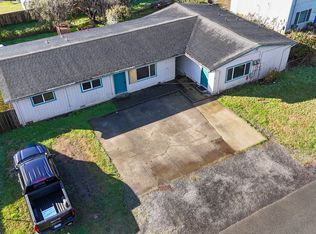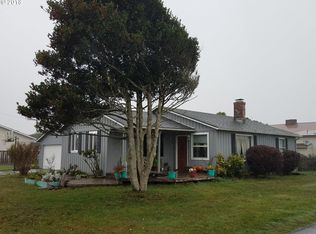Great location on SW side. Easy walk to beach, park,library,schools, banks, market. Home has Original Oak floors,vinyl windows.The West & South sides have new concrete board siding. Attached Full apartment is great for rental or it could easily be incorporated back into the main house.Upper bedroom in apartment is Aprox 141 sq. ft. not indicated on square footage. Large utility room with water closet and washing tub.Or. Broker Owned.
This property is off market, which means it's not currently listed for sale or rent on Zillow. This may be different from what's available on other websites or public sources.


