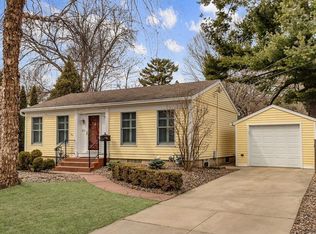Closed
$382,500
815 10th St SW, Rochester, MN 55902
3beds
1,562sqft
Single Family Residence
Built in 1962
7,840.8 Square Feet Lot
$403,000 Zestimate®
$245/sqft
$2,134 Estimated rent
Home value
$403,000
$383,000 - $423,000
$2,134/mo
Zestimate® history
Loading...
Owner options
Explore your selling options
What's special
This ranch style home in the Historic Southwest neighborhood is conveniently located ~1 mile from both Mayo campuses, Apache Mall, and Crossroads shopping outlets. It features 3-bedrooms, 2-bathrooms, a large bright open concept kitchen/living room with quartz countertops and all newer energy star appliances. All amenities including the laundry room are on the main level, which has its beautiful original hardwood floors. The home features an RPU grid-tied solar electric system (30 year warranty), recently installed energy star windows, an electric mini-split heating and cooling system, common in Europe, which allows you to control the temperature in different areas individually. The central heating natural gas furnace, electric water heater and water softener are all new. Don’t miss out on seeing this move-in ready energy efficient home in person!
Zillow last checked: 8 hours ago
Listing updated: June 20, 2024 at 07:28pm
Listed by:
Justin Frasz 952-923-4684,
Keller Williams Premier Realty
Bought with:
Ben Kall
Re/Max Results
Source: NorthstarMLS as distributed by MLS GRID,MLS#: 6350948
Facts & features
Interior
Bedrooms & bathrooms
- Bedrooms: 3
- Bathrooms: 2
- Full bathrooms: 1
- 3/4 bathrooms: 1
Bedroom 1
- Level: Main
- Area: 143 Square Feet
- Dimensions: 13x11
Bedroom 2
- Level: Main
- Area: 126.5 Square Feet
- Dimensions: 11.5x11
Bedroom 3
- Level: Main
- Area: 99 Square Feet
- Dimensions: 9x11
Kitchen
- Level: Main
Laundry
- Area: 96 Square Feet
- Dimensions: 6x16
Living room
- Level: Main
Office
- Level: Basement
- Area: 99 Square Feet
- Dimensions: 9x11
Utility room
- Level: Basement
- Area: 132 Square Feet
- Dimensions: 12x11
Heating
- Ductless Mini-Split, Forced Air
Cooling
- Central Air, Ductless Mini-Split, Zoned
Appliances
- Included: Cooktop, Dishwasher, ENERGY STAR Qualified Appliances, Exhaust Fan, Microwave, Stainless Steel Appliance(s), Wall Oven
Features
- Basement: Crawl Space
- Number of fireplaces: 1
- Fireplace features: Gas
Interior area
- Total structure area: 1,562
- Total interior livable area: 1,562 sqft
- Finished area above ground: 1,463
- Finished area below ground: 99
Property
Parking
- Total spaces: 1
- Parking features: Attached, Concrete
- Attached garage spaces: 1
- Details: Garage Dimensions (21x14)
Accessibility
- Accessibility features: Grab Bars In Bathroom
Features
- Levels: One
- Stories: 1
- Patio & porch: Patio
- Fencing: Partial
Lot
- Size: 7,840 sqft
- Dimensions: 60 x 125
- Topography: Level,Solar Oriented
Details
- Additional structures: Storage Shed
- Foundation area: 1463
- Parcel number: 640232019431
- Zoning description: Residential-Single Family
Construction
Type & style
- Home type: SingleFamily
- Property subtype: Single Family Residence
Materials
- Block, Wood Siding
- Roof: Age Over 8 Years,Asphalt
Condition
- Age of Property: 62
- New construction: No
- Year built: 1962
Utilities & green energy
- Electric: 200+ Amp Service, Power Company: Rochester Public Utilities
- Gas: Electric, Natural Gas
- Sewer: City Sewer/Connected
- Water: City Water/Connected
Community & neighborhood
Location
- Region: Rochester
- Subdivision: Plummers Rep A
HOA & financial
HOA
- Has HOA: No
Price history
| Date | Event | Price |
|---|---|---|
| 6/16/2023 | Sold | $382,500+0.9%$245/sqft |
Source: | ||
| 5/25/2023 | Pending sale | $379,000$243/sqft |
Source: | ||
| 5/16/2023 | Listed for sale | $379,000$243/sqft |
Source: | ||
| 5/15/2023 | Pending sale | $379,000$243/sqft |
Source: | ||
| 4/5/2023 | Listed for sale | $379,000+13.8%$243/sqft |
Source: | ||
Public tax history
Tax history is unavailable.
Find assessor info on the county website
Neighborhood: Historic Southwest
Nearby schools
GreatSchools rating
- 8/10Folwell Elementary SchoolGrades: PK-5Distance: 0.6 mi
- 9/10Mayo Senior High SchoolGrades: 8-12Distance: 1.6 mi
- 5/10John Adams Middle SchoolGrades: 6-8Distance: 3.2 mi
Get a cash offer in 3 minutes
Find out how much your home could sell for in as little as 3 minutes with a no-obligation cash offer.
Estimated market value$403,000
Get a cash offer in 3 minutes
Find out how much your home could sell for in as little as 3 minutes with a no-obligation cash offer.
Estimated market value
$403,000
