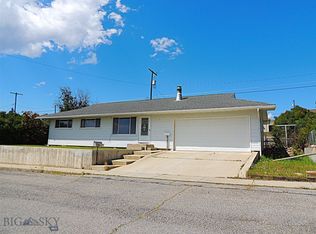Come check out this charming 3 bed 2 bath bungalow. This great home features a beautifully landscaped yard with a raised garden section in the back and a new patio on the side of the house to entertain on. The large shed provides ample storage for your necessities. Vinyl fencing around the yard provides great privacy for use of the yard. Inside you'll find beautiful laminate flooring throughout most of the house and tile in the kitchen and bathrooms. The large master suite offers great privacy and your own master bathroom. The other two bedrooms are spacious and share a nice bathroom. The layout of this house makes great use of space making the house feel quite large. The southern exposure of the front of the house shows off the spectacular views of Butte and makes this house the perfect spot for enjoying the fireworks shows. Call your favorite realtor today to schedule your showing!
This property is off market, which means it's not currently listed for sale or rent on Zillow. This may be different from what's available on other websites or public sources.
