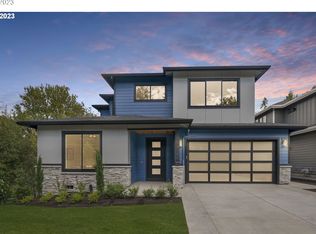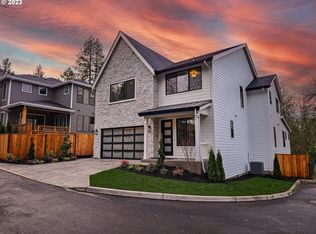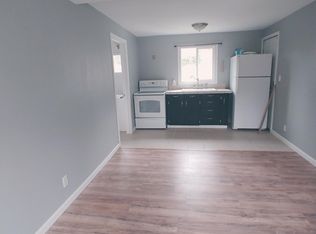Sold
$1,025,000
8149 SW Cedarcrest St, Portland, OR 97223
4beds
3,125sqft
Residential, Single Family Residence
Built in 2023
5,662.8 Square Feet Lot
$988,400 Zestimate®
$328/sqft
$4,293 Estimated rent
Home value
$988,400
$929,000 - $1.06M
$4,293/mo
Zestimate® history
Loading...
Owner options
Explore your selling options
What's special
Seller offering up to $25,000 credit towards Buyer's closing costs, pre-paids, and/or rate buydown. Live at this tranquil location in this brand new construction luxury home situated on a corner lot including a water feature, in an established neighborhood. Forest-like Habitat include wooded green space surrounding this 6 lot subdivision. Welcome home to a great room full of natural light with attached covered deck. Enjoy entertaining in your gourmet kitchen including quartz countertops, stainless steel JennAir appliances and an abundance of storage space. You have a separate dining room, and your Primary bedroom suite on the main floor with its own deck, and a beautifully tiled bathroom with walk in shower and soaking tub. Classic den and laundry room also on the main floor. The second floor has three bedrooms, full bathroom and a spacious bonus room with built-in storage and a farm door. This home scored very well with Energy Trust of Oregon as an energy efficient home, and was built by an award winning Street of Dreams builder and designed by an award winning Street of Dreams architect. Close proximity for access onto Highways; 217, I5, 99 and 26. (2022 Property taxes are not based on complete construction).
Zillow last checked: 8 hours ago
Listing updated: June 05, 2024 at 07:04am
Listed by:
Patty Standring 503-201-0661,
Premiere Property Group, LLC,
Donald Johnson, P.C. 503-939-9353,
Premiere Property Group, LLC
Bought with:
Brett Myers, 201105110
Pellego, LLC
Source: RMLS (OR),MLS#: 24498115
Facts & features
Interior
Bedrooms & bathrooms
- Bedrooms: 4
- Bathrooms: 3
- Full bathrooms: 2
- Partial bathrooms: 1
- Main level bathrooms: 2
Primary bedroom
- Features: Balcony, Bathroom, Ceiling Fan, Soaking Tub, Walkin Closet, Walkin Shower, Wallto Wall Carpet
- Level: Main
- Area: 225
- Dimensions: 15 x 15
Bedroom 2
- Features: Closet, Wallto Wall Carpet
- Level: Upper
- Area: 144
- Dimensions: 12 x 12
Bedroom 3
- Features: Closet, Wallto Wall Carpet
- Level: Upper
- Area: 130
- Dimensions: 13 x 10
Bedroom 4
- Features: Closet, Wallto Wall Carpet
- Level: Upper
- Area: 121
- Dimensions: 11 x 11
Dining room
- Features: Engineered Hardwood
- Level: Main
- Area: 132
- Dimensions: 11 x 12
Family room
- Features: Builtin Features, Barn Door, Wallto Wall Carpet
- Level: Upper
- Area: 300
- Dimensions: 15 x 20
Kitchen
- Features: Builtin Range, Dishwasher, Gas Appliances, Island, Microwave, Engineered Hardwood, Quartz
- Level: Main
- Area: 200
- Width: 20
Living room
- Features: Ceiling Fan, Fireplace, Great Room, Engineered Hardwood, High Ceilings
- Level: Main
- Area: 270
- Dimensions: 18 x 15
Heating
- ENERGY STAR Qualified Equipment, Forced Air 95 Plus, Fireplace(s)
Cooling
- Central Air
Appliances
- Included: Built In Oven, Built-In Range, Built-In Refrigerator, Convection Oven, Cooktop, Dishwasher, Disposal, ENERGY STAR Qualified Appliances, Gas Appliances, Microwave, Stainless Steel Appliance(s), Wine Cooler, Washer/Dryer, ENERGY STAR Qualified Water Heater, Tankless Water Heater
- Laundry: Laundry Room
Features
- Ceiling Fan(s), High Ceilings, Plumbed For Central Vacuum, Quartz, Soaking Tub, Closet, Built-in Features, Sink, Kitchen Island, Great Room, Balcony, Bathroom, Walk-In Closet(s), Walkin Shower, Pantry, Pot Filler
- Flooring: Engineered Hardwood, Wall to Wall Carpet, Tile
- Windows: Double Pane Windows, Vinyl Frames
- Basement: Crawl Space
- Number of fireplaces: 1
- Fireplace features: Gas
Interior area
- Total structure area: 3,125
- Total interior livable area: 3,125 sqft
Property
Parking
- Total spaces: 2
- Parking features: Driveway, On Street, Garage Door Opener, Attached
- Attached garage spaces: 2
- Has uncovered spaces: Yes
Accessibility
- Accessibility features: Accessible Entrance, Garage On Main, Main Floor Bedroom Bath, Parking, Accessibility
Features
- Stories: 2
- Patio & porch: Covered Patio
- Exterior features: Gas Hookup, Water Feature, Balcony
- Fencing: Fenced
- Has view: Yes
- View description: Territorial
Lot
- Size: 5,662 sqft
- Features: Corner Lot, Gentle Sloping, Sprinkler, SqFt 5000 to 6999
Details
- Additional structures: GasHookup
- Parcel number: R2221463
- Zoning: R-5
Construction
Type & style
- Home type: SingleFamily
- Architectural style: Contemporary,Craftsman
- Property subtype: Residential, Single Family Residence
Materials
- Cement Siding, Tongue and Groove, Wood Siding
- Foundation: Concrete Perimeter
- Roof: Composition
Condition
- New Construction
- New construction: Yes
- Year built: 2023
Details
- Warranty included: Yes
Utilities & green energy
- Gas: Gas Hookup, Gas
- Sewer: Public Sewer
- Water: Public
Community & neighborhood
Location
- Region: Portland
HOA & financial
HOA
- Has HOA: Yes
- Amenities included: Insurance, Maintenance Grounds
Other
Other facts
- Listing terms: Cash,Conventional,VA Loan
- Road surface type: Paved
Price history
| Date | Event | Price |
|---|---|---|
| 6/5/2024 | Sold | $1,025,000-1%$328/sqft |
Source: | ||
| 5/9/2024 | Pending sale | $1,034,900$331/sqft |
Source: | ||
| 5/7/2024 | Listed for sale | $1,034,900$331/sqft |
Source: | ||
Public tax history
| Year | Property taxes | Tax assessment |
|---|---|---|
| 2024 | $8,450 +115.7% | $513,510 +115.8% |
| 2023 | $3,917 +93.1% | $237,930 +93.8% |
| 2022 | $2,029 | $122,760 |
Find assessor info on the county website
Neighborhood: 97223
Nearby schools
GreatSchools rating
- 8/10Metzger Elementary SchoolGrades: PK-5Distance: 0.7 mi
- 4/10Thomas R Fowler Middle SchoolGrades: 6-8Distance: 2 mi
- 4/10Tigard High SchoolGrades: 9-12Distance: 3.5 mi
Schools provided by the listing agent
- Elementary: Metzger
- Middle: Fowler
- High: Tigard
Source: RMLS (OR). This data may not be complete. We recommend contacting the local school district to confirm school assignments for this home.
Get a cash offer in 3 minutes
Find out how much your home could sell for in as little as 3 minutes with a no-obligation cash offer.
Estimated market value
$988,400
Get a cash offer in 3 minutes
Find out how much your home could sell for in as little as 3 minutes with a no-obligation cash offer.
Estimated market value
$988,400


