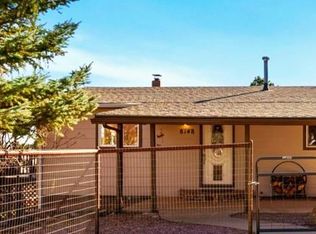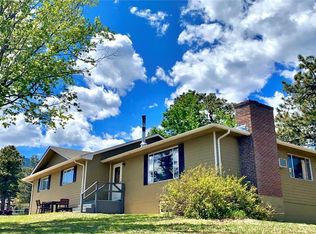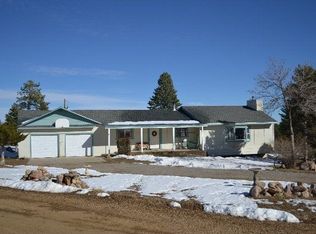Sold
$478,000
8149 Patti Dr, Rye, CO 81069
2beds
1,152sqft
Single Family Residence
Built in 1962
1.51 Acres Lot
$469,300 Zestimate®
$415/sqft
$1,544 Estimated rent
Home value
$469,300
$427,000 - $516,000
$1,544/mo
Zestimate® history
Loading...
Owner options
Explore your selling options
What's special
Colorado CREEKSIDE CABIN Comfort... on Easy Street!! The temperature drops in direct proportion to your blood pressure as you arrive just on the outskirts of the quintessential mountain village of Rye. Relax from the covered front porch as you witness the incredible colors of the sunrise. As the Graneros Creek ambles by just below the back deck, you get to experience more amazing colors over the Greenhorn Mountain views!. Such is a day in the life of Colorado mountain living. Quality built and impeccably maintained 2 bed - 1 bath home includes a (9X30) bonus room overlooking the creek. Minutes from all amenities, yet worlds apart. This 1.5 acre "pocket property" defines "accessible seclusion." There is an oversized two car detached garage, fenced garden area, dry wood storage area or chicken coop, 20X30 metal quonset building, and a massive workshop which includes quality lift! Each manicured lawn has its own sprinkler system for easy maintenance. Electronic gate allows for security and peace of mind. Even more amazing... the home can be purchased fully furnished! Last, but certainly not least, is the trail which meanders down to the creek and the old loafing shed. Friendly neighbors abound-both two and four legged, as the property borders a major wildlife corridor. Best of all... this dream come true escape from the heat and the city can be your reality! Call now for your personal tour of Creekside Cabin Comfort in Rye, Colorado!
Zillow last checked: 8 hours ago
Listing updated: September 14, 2025 at 09:04pm
Listed by:
Gunnison Pagnotta 719-568-3842,
Capture Colorado Mtn. Properties. LLC
Bought with:
Brittany Martinez (Ratliff), FA100000555
RE/MAX Associates
Source: PAR,MLS#: 232367
Facts & features
Interior
Bedrooms & bathrooms
- Bedrooms: 2
- Bathrooms: 1
- Full bathrooms: 1
- Main level bedrooms: 2
Primary bedroom
- Level: Main
- Area: 132
- Dimensions: 11 x 12
Bedroom 2
- Level: Main
- Area: 104.5
- Dimensions: 11 x 9.5
Dining room
- Level: Main
- Area: 81
- Dimensions: 9 x 9
Kitchen
- Level: Main
- Area: 54
- Dimensions: 6 x 9
Living room
- Level: Main
- Area: 272
- Dimensions: 16 x 17
Features
- Ceiling Fan(s)
- Windows: Window Coverings
- Basement: None
- Number of fireplaces: 1
Interior area
- Total structure area: 1,152
- Total interior livable area: 1,152 sqft
Property
Parking
- Total spaces: 7
- Parking features: RV Access/Parking, 4+ Car Garage Attached, 2 Car Garage Detached, 1 Car Carport Detached, Garage Door Opener
- Has garage: Yes
- Carport spaces: 1
- Covered spaces: 7
Features
- Patio & porch: Porch-Covered-Front, Patio-Open-Rear
- Exterior features: Kennel, Outdoor Lighting-Front, Outdoor Lighting-Rear
- Fencing: Metal Fence-Front
- Has view: Yes
- View description: Mountain(s)
Lot
- Size: 1.51 Acres
- Features: Horses Allowed, Corner Lot, Irregular Lot, Sprinkler System-Front, Sprinkler System-Rear, Lawn-Front, Lawn-Rear, Trees-Front, Trees-Rear, Automatic Sprinkler
Details
- Additional structures: Shed(s), Outbuilding
- Parcel number: 5706217026
- Zoning: A-3
- Special conditions: Standard
- Horses can be raised: Yes
Construction
Type & style
- Home type: SingleFamily
- Architectural style: Ranch
- Property subtype: Single Family Residence
Condition
- Year built: 1962
Community & neighborhood
Security
- Security features: Smoke Detector/CO
Location
- Region: Rye
- Subdivision: Rye
Other
Other facts
- Road surface type: Unimproved
Price history
| Date | Event | Price |
|---|---|---|
| 9/12/2025 | Sold | $478,000-0.4%$415/sqft |
Source: | ||
| 8/21/2025 | Pending sale | $480,000+2.1%$417/sqft |
Source: | ||
| 8/1/2025 | Price change | $470,000-2.1%$408/sqft |
Source: | ||
| 7/6/2025 | Price change | $480,000-2%$417/sqft |
Source: | ||
| 6/20/2025 | Price change | $490,000-2%$425/sqft |
Source: | ||
Public tax history
| Year | Property taxes | Tax assessment |
|---|---|---|
| 2024 | $2,295 +2.5% | $28,020 -1% |
| 2023 | $2,239 -2.5% | $28,290 +18.1% |
| 2022 | $2,297 +52.6% | $23,960 -2.8% |
Find assessor info on the county website
Neighborhood: 81069
Nearby schools
GreatSchools rating
- 4/10Rye Elementary SchoolGrades: PK-5Distance: 1 mi
- 5/10Craver Middle SchoolGrades: 6-8Distance: 6.7 mi
- 8/10Rye High SchoolGrades: 9-12Distance: 1.1 mi
Schools provided by the listing agent
- District: 70
Source: PAR. This data may not be complete. We recommend contacting the local school district to confirm school assignments for this home.
Get pre-qualified for a loan
At Zillow Home Loans, we can pre-qualify you in as little as 5 minutes with no impact to your credit score.An equal housing lender. NMLS #10287.


