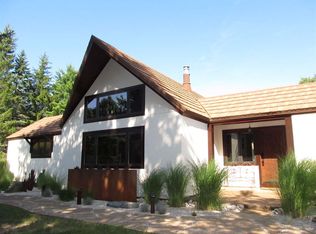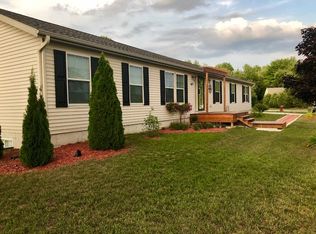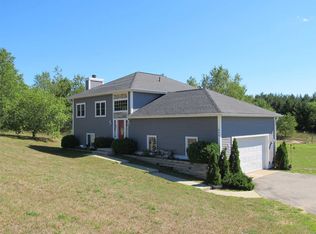Sold for $380,000
$380,000
8149 Clayton Rd, Harbor Springs, MI 49740
--beds
--baths
--sqft
SingleFamily
Built in ----
5 Acres Lot
$389,100 Zestimate®
$--/sqft
$2,322 Estimated rent
Home value
$389,100
$335,000 - $455,000
$2,322/mo
Zestimate® history
Loading...
Owner options
Explore your selling options
What's special
8149 Clayton Rd, Harbor Springs, MI 49740 is a single family home. This home last sold for $380,000 in December 2025.
The Zestimate for this house is $389,100. The Rent Zestimate for this home is $2,322/mo.
Price history
| Date | Event | Price |
|---|---|---|
| 12/10/2025 | Sold | $380,000-2.5% |
Source: Public Record Report a problem | ||
| 10/7/2025 | Price change | $389,900-2.3% |
Source: | ||
| 9/16/2025 | Price change | $399,000-6.1% |
Source: | ||
| 9/4/2025 | Price change | $424,900-1.2% |
Source: | ||
| 8/18/2025 | Price change | $429,900-4.5% |
Source: | ||
Public tax history
| Year | Property taxes | Tax assessment |
|---|---|---|
| 2021 | -- | $75,200 -2.1% |
| 2020 | -- | $76,800 +8% |
| 2019 | -- | $71,100 +14.3% |
Find assessor info on the county website
Neighborhood: 49740
Nearby schools
GreatSchools rating
- 8/10Harbor Springs Middle SchoolGrades: 5-8Distance: 4.3 mi
- 9/10Harbor Springs High SchoolGrades: 9-12Distance: 4.1 mi
Get pre-qualified for a loan
At Zillow Home Loans, we can pre-qualify you in as little as 5 minutes with no impact to your credit score.An equal housing lender. NMLS #10287.


