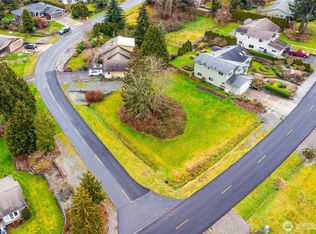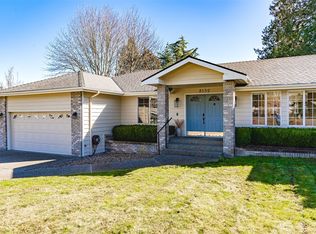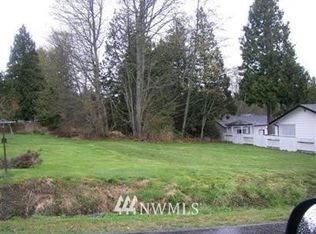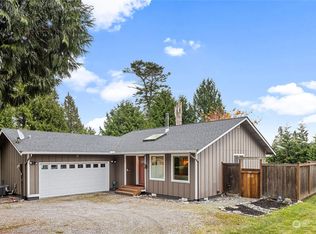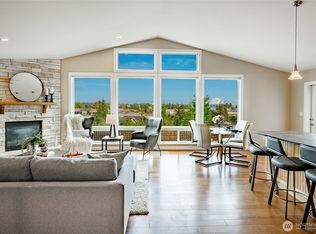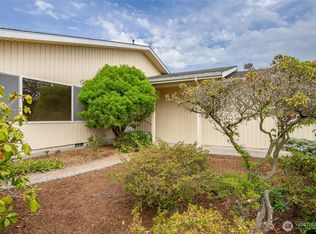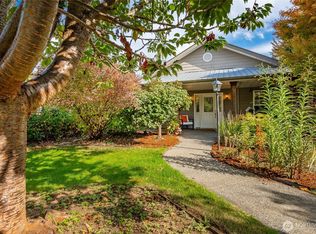With vaulted ceilings, gas fireplace, open kitchen w/ granite counters this spacious home just shy of 3,000 sq ft in beautiful Birch Bay Village is a great deal! Dining room w/ french doors makes for space to entertain. 3 bedrooms on upper level incld primary w/ en-suite bathroom, dual closets and views of Birch Bay. Lower level living room / flex space w/ 2nd fireplace for endless possibilities. Property has been landscaped by a master gardener over the last 2 decades that will leave you in awe with the never ending blooms. Optional gardener ready to provide service for you! Enjoy the beach, marina, golf, pool, tennis/pickleball, parks and clubhouse all situated in a gated community. Ask about buyer bonus to get lower interest rate!
Pending
Listed by:
Ryan Greigg,
Keller Williams Western Realty,
Ryan Randell,
Keller Williams Western Realty
$699,500
8148 Quinault Road, Blaine, WA 98230
3beds
2,820sqft
Est.:
Single Family Residence
Built in 2005
10,511.03 Square Feet Lot
$673,500 Zestimate®
$248/sqft
$180/mo HOA
What's special
Gas fireplaceViews of birch bayNever ending bloomsVaulted ceilingsSpacious home
- 237 days |
- 354 |
- 12 |
Likely to sell faster than
Zillow last checked: 8 hours ago
Listing updated: January 21, 2026 at 06:20pm
Listed by:
Ryan Greigg,
Keller Williams Western Realty,
Ryan Randell,
Keller Williams Western Realty
Source: NWMLS,MLS#: 2386752
Facts & features
Interior
Bedrooms & bathrooms
- Bedrooms: 3
- Bathrooms: 3
- Full bathrooms: 1
- 3/4 bathrooms: 1
- 1/2 bathrooms: 1
- Main level bathrooms: 2
Bathroom three quarter
- Level: Main
Other
- Level: Main
Other
- Level: Main
Bonus room
- Level: Lower
Den office
- Level: Main
Dining room
- Level: Main
Entry hall
- Level: Main
Family room
- Level: Main
Kitchen with eating space
- Level: Main
Kitchen without eating space
- Level: Main
Living room
- Level: Main
Rec room
- Level: Lower
Utility room
- Level: Main
Heating
- Fireplace, Forced Air, Natural Gas
Cooling
- None
Appliances
- Included: Dishwasher(s), Disposal, Microwave(s), Refrigerator(s), Stove(s)/Range(s), Garbage Disposal, Water Heater: gas, Water Heater Location: garage
Features
- Bath Off Primary, Dining Room
- Flooring: Ceramic Tile, Hardwood, Carpet
- Basement: Finished
- Number of fireplaces: 2
- Fireplace features: Main Level: 2, Fireplace
Interior area
- Total structure area: 2,820
- Total interior livable area: 2,820 sqft
Video & virtual tour
Property
Parking
- Total spaces: 2
- Parking features: Attached Garage
- Has attached garage: Yes
- Covered spaces: 2
Features
- Levels: Three Or More
- Entry location: Main
- Patio & porch: Bath Off Primary, Dining Room, Fireplace, Walk-In Closet(s), Water Heater
- Has view: Yes
- View description: Territorial
Lot
- Size: 10,511.03 Square Feet
- Features: Secluded, Cable TV, Gas Available, Patio
- Topography: Partial Slope
Details
- Parcel number: 4051224890610000
- Zoning: UR4
- Special conditions: Standard
Construction
Type & style
- Home type: SingleFamily
- Property subtype: Single Family Residence
Materials
- Cement/Concrete
- Foundation: Poured Concrete
- Roof: Composition
Condition
- Good
- Year built: 2005
Utilities & green energy
- Electric: Company: PSE
- Sewer: Sewer Connected, Company: Birch Bay
- Water: Public, Company: Birch Bay
Community & HOA
Community
- Features: Athletic Court, Boat Launch, CCRs, Clubhouse, Gated, Golf, Park, Playground
- Subdivision: Birch Bay
HOA
- Services included: Road Maintenance
- HOA fee: $180 monthly
Location
- Region: Blaine
Financial & listing details
- Price per square foot: $248/sqft
- Tax assessed value: $658,083
- Annual tax amount: $500
- Date on market: 2/23/2025
- Cumulative days on market: 337 days
- Listing terms: Cash Out,Conventional,VA Loan
- Inclusions: Dishwasher(s), Garbage Disposal, Microwave(s), Refrigerator(s), Stove(s)/Range(s)
Estimated market value
$673,500
$640,000 - $707,000
$2,637/mo
Price history
Price history
| Date | Event | Price |
|---|---|---|
| 1/12/2026 | Pending sale | $699,500$248/sqft |
Source: | ||
| 11/12/2025 | Listed for sale | $699,500$248/sqft |
Source: | ||
| 11/3/2025 | Listing removed | $699,500$248/sqft |
Source: | ||
| 8/3/2025 | Price change | $699,500-2.8%$248/sqft |
Source: | ||
| 6/3/2025 | Listed for sale | $720,000+97.3%$255/sqft |
Source: | ||
Public tax history
Public tax history
| Year | Property taxes | Tax assessment |
|---|---|---|
| 2024 | $1,375 +175.2% | $658,083 |
| 2023 | $500 -13.7% | $658,083 +12.5% |
| 2022 | $579 -14% | $584,963 +26.7% |
Find assessor info on the county website
BuyAbility℠ payment
Est. payment
$4,170/mo
Principal & interest
$3337
Property taxes
$408
Other costs
$425
Climate risks
Neighborhood: 98230
Nearby schools
GreatSchools rating
- NABlaine Primary SchoolGrades: PK-2Distance: 4.5 mi
- 7/10Blaine Middle SchoolGrades: 6-8Distance: 4.6 mi
- 7/10Blaine High SchoolGrades: 9-12Distance: 4.7 mi
- Loading
