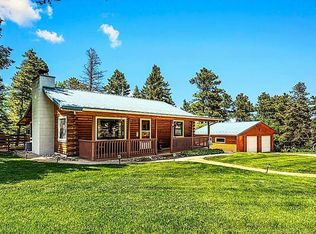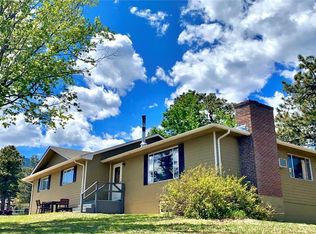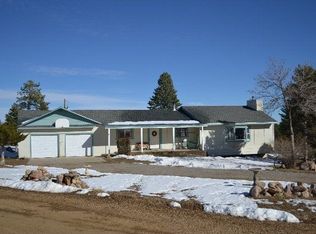Sold
$325,000
8148 Patti Dr, Rye, CO 81069
3beds
1,632sqft
Single Family Residence
Built in 1972
0.58 Acres Lot
$320,000 Zestimate®
$199/sqft
$1,808 Estimated rent
Home value
$320,000
$304,000 - $336,000
$1,808/mo
Zestimate® history
Loading...
Owner options
Explore your selling options
What's special
Sunrise on Patti Drive!! Perfect location, location.. less than 1/4 mile off paved road, "where the green grass grows." Just a minute or two to the mountain town of Rye with its small schools & HUGE VIEWS! Only 35 minutes to Pueblo. Bright and airy... perched at the top of Patti Drive where the normal traffic pattern is... no traffic. This 3 bed 2 bath home with 10X20 balcony overlooking the eastern plains promises unlimited amazing sunrises! Or, you can enjoy the privacy of the hot tub. Two bedrooms and a full bath upstairs with kitchen/dining combo and a "just right" living space! Down the grand staircase... a cozy family room with the warmth of the woodstove, which provides most of the heating for the home. Massive master suite enjoys that same warmth in the winter and stays cool in the summer. The walkout basement is just a step or two from the hot tub and the large yard includes a new 10X20 shed. Mountain Views are wonderful as well from the fully fenced .58 acre parcel. A wall of spruce, elm, and oak creates a natural privacy fence from the road. Ample parking inside or out of fencing. There is also a new 6X8 garden shed. Enjoy a hot dog or a S'more cooked over the backyard fire pit between friendly games of horseshoes..or just relax on the balcony as the light fades on another gorgeous mountain day. Dawn will likely find you right back on the balcony, coffee in hand, enjoying another indescribable SUNRISE ON PATTI DRIVE..Right-Sized and Priced Right! $325,000
Zillow last checked: 8 hours ago
Listing updated: March 20, 2025 at 08:23pm
Listed by:
Gunnison Pagnotta 719-568-3842,
Capture Colorado Mtn. Properties. LLC
Bought with:
Outside Sales Agent Outside Sales Agent
Outside Sales Office
Source: PAR,MLS#: 218906
Facts & features
Interior
Bedrooms & bathrooms
- Bedrooms: 3
- Bathrooms: 2
- Full bathrooms: 2
- 3/4 bathrooms: 1
- Main level bedrooms: 2
Primary bedroom
- Level: Basement
Bedroom 2
- Level: Main
- Area: 121
- Dimensions: 11 x 11
Bedroom 3
- Level: Main
Dining room
- Level: Main
- Area: 60
- Dimensions: 6 x 10
Family room
- Level: Basement
- Width: 17
Kitchen
- Level: Main
- Area: 112
- Dimensions: 7 x 16
Living room
- Level: Main
- Area: 128
- Dimensions: 16 x 8
Features
- Ceiling Fan(s), Walk-in Shower
- Flooring: Hardwood, Tile
- Basement: Full,Walk-Out Access
- Number of fireplaces: 1
Interior area
- Total structure area: 1,632
- Total interior livable area: 1,632 sqft
Property
Parking
- Parking features: No Garage
Features
- Patio & porch: Porch-Covered-Rear, Patio-Covered-Front, Stoop-Front
- Exterior features: Balcony, Outdoor Lighting-Front
- Has spa: Yes
- Spa features: Hot Tub-Free Standing
- Fencing: Metal Fence-Front,Metal Fence-Rear
- Has view: Yes
- View description: Mountain(s)
Lot
- Size: 0.58 Acres
- Features: Irregular Lot, Lawn-Rear, Rock-Front, Trees-Front, Trees-Rear
Details
- Additional structures: Shed(s), Barn(s), Outbuilding
- Parcel number: 5706216007
- Zoning: A-3
- Special conditions: Standard
Construction
Type & style
- Home type: SingleFamily
- Architectural style: Other
- Property subtype: Single Family Residence
Condition
- Year built: 1972
Utilities & green energy
Green energy
- Water conservation: Water-Smart Landscaping
Community & neighborhood
Security
- Security features: Smoke Detector/CO
Location
- Region: Rye
- Subdivision: Rye
Other
Other facts
- Road surface type: Unimproved
Price history
| Date | Event | Price |
|---|---|---|
| 2/29/2024 | Sold | $325,000$199/sqft |
Source: | ||
| 1/18/2024 | Contingent | $325,000$199/sqft |
Source: | ||
| 11/16/2023 | Listed for sale | $325,000+105%$199/sqft |
Source: | ||
| 12/12/2014 | Sold | $158,500-3.9%$97/sqft |
Source: Public Record Report a problem | ||
| 9/13/2014 | Listed for sale | $165,000$101/sqft |
Source: RE/MAX PUEBLO WEST INC #3528277 Report a problem | ||
Public tax history
| Year | Property taxes | Tax assessment |
|---|---|---|
| 2024 | $1,432 +17.4% | $18,870 -0.9% |
| 2023 | $1,219 -2.5% | $19,050 +46% |
| 2022 | $1,251 +7.9% | $13,050 -2.8% |
Find assessor info on the county website
Neighborhood: 81069
Nearby schools
GreatSchools rating
- 4/10Rye Elementary SchoolGrades: PK-5Distance: 1 mi
- 5/10Craver Middle SchoolGrades: 6-8Distance: 6.6 mi
- 8/10Rye High SchoolGrades: 9-12Distance: 1.1 mi
Schools provided by the listing agent
- District: 70
Source: PAR. This data may not be complete. We recommend contacting the local school district to confirm school assignments for this home.
Get pre-qualified for a loan
At Zillow Home Loans, we can pre-qualify you in as little as 5 minutes with no impact to your credit score.An equal housing lender. NMLS #10287.


