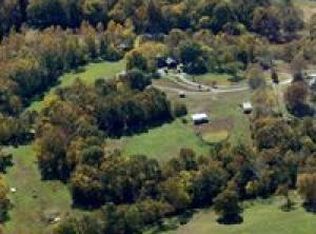Private Ozark Mtn setting for this 116 acre Ranch. Crooked Creek runs through this property for nearly 1/2 mile providing year round fishing, canoeing and swimming. Main home (over 3,000 sq ft) has a cathedral ceiling and open floor plan. Huge Master Bedroom with walk in closet and master bath is complete with jetted tub, and private shower. The covered back deck and sunroom provide a peaceful view of Crooked Creek and the 200 plus foot bluff. 4 Guest cabins (1 has recently been remodeled) offer opportunity to house more family or possibly rent. This property's versatility is rare and special. If you are looking for a forever ranch or an investment property this is the one you need to see. Schedule a listing appointment today.
This property is off market, which means it's not currently listed for sale or rent on Zillow. This may be different from what's available on other websites or public sources.

