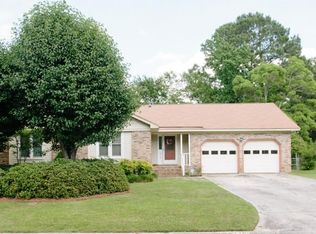Closed
$388,000
8147 Waltham Rd, North Charleston, SC 29406
4beds
2,098sqft
Single Family Residence
Built in 1979
0.29 Acres Lot
$396,600 Zestimate®
$185/sqft
$2,634 Estimated rent
Home value
$396,600
$377,000 - $420,000
$2,634/mo
Zestimate® history
Loading...
Owner options
Explore your selling options
What's special
Move-in ready! Tudor-styled 3 bedroom, 2.5 bath home with almost 2100 sqft in the desirable no HOA neighborhood of Northwood Estates! Meticulously maintained and manicured lawn, fully fenced back yard with spacious shed and sunny deck attached to the 330 sqft 3-season room! Just imagine all of the alfresco meals and entertaining with no bugs! Upon entry, you'll find a foyer with double-coat closets, half bath, eat-in kitchen with expansive pantry, laundry room, dining room, and living room with a wood-burning fireplace. Utilize the FROG as your playroom, extra bedroom, or office space with additional storage behind both walls. Moving up to the second floor you'll find the large primary suite featuring a double-doored dressing room with shelving for all your needs & ensuite with a separately enclosed commode and shower area. Two additional bedrooms with ceiling fans and a full bath/shower combo. Two units for central heating and air throughout both floors! Garage for two cars and spacious additional driveway parking. See this spectacular home today and you'll be entertaining for the summer in no time!
Zillow last checked: 8 hours ago
Listing updated: May 19, 2025 at 02:28pm
Listed by:
Realty ONE Group Coastal
Bought with:
Realty ONE Group Coastal
Source: CTMLS,MLS#: 25009062
Facts & features
Interior
Bedrooms & bathrooms
- Bedrooms: 4
- Bathrooms: 3
- Full bathrooms: 2
- 1/2 bathrooms: 1
Heating
- Central
Cooling
- Central Air, Window Unit(s)
Appliances
- Laundry: Electric Dryer Hookup, Washer Hookup, Laundry Room
Features
- Beamed Ceilings, Ceiling Fan(s), Eat-in Kitchen, Entrance Foyer, Frog Attached, Pantry
- Flooring: Carpet, Ceramic Tile, Other
- Windows: Window Treatments
- Number of fireplaces: 1
- Fireplace features: Living Room, One, Wood Burning
Interior area
- Total structure area: 2,098
- Total interior livable area: 2,098 sqft
Property
Parking
- Total spaces: 2
- Parking features: Garage, Attached, Off Street
- Attached garage spaces: 2
Features
- Levels: Two
- Stories: 2
- Patio & porch: Deck
- Exterior features: Rain Gutters
Lot
- Size: 0.29 Acres
- Features: 0 - .5 Acre, Level
Details
- Parcel number: 4851000064
Construction
Type & style
- Home type: SingleFamily
- Architectural style: Tudor
- Property subtype: Single Family Residence
Materials
- Brick, Stucco, Wood Siding
- Foundation: Crawl Space
- Roof: Architectural
Condition
- New construction: No
- Year built: 1979
Utilities & green energy
- Sewer: Public Sewer
- Water: Public
- Utilities for property: Carolina Water Service, Dominion Energy
Community & neighborhood
Community
- Community features: Park
Location
- Region: North Charleston
- Subdivision: Northwood Estates
Other
Other facts
- Listing terms: Any
Price history
| Date | Event | Price |
|---|---|---|
| 5/19/2025 | Sold | $388,000+2.1%$185/sqft |
Source: | ||
| 4/24/2025 | Listed for sale | $380,000$181/sqft |
Source: | ||
| 4/14/2025 | Contingent | $380,000$181/sqft |
Source: | ||
| 4/4/2025 | Listed for sale | $380,000$181/sqft |
Source: | ||
Public tax history
| Year | Property taxes | Tax assessment |
|---|---|---|
| 2024 | $793 +1.5% | $4,340 |
| 2023 | $781 +5.9% | $4,340 |
| 2022 | $738 -3.4% | $4,340 |
Find assessor info on the county website
Neighborhood: 29406
Nearby schools
GreatSchools rating
- 3/10A. C. Corcoran Elementary SchoolGrades: PK-5Distance: 0.5 mi
- 5/10Northwoods MiddleGrades: 6-8Distance: 0.8 mi
- 1/10R. B. Stall High SchoolGrades: 9-12Distance: 2.7 mi
Schools provided by the listing agent
- Elementary: A. C. Corcoran
- Middle: Northwoods
- High: Stall
Source: CTMLS. This data may not be complete. We recommend contacting the local school district to confirm school assignments for this home.
Get a cash offer in 3 minutes
Find out how much your home could sell for in as little as 3 minutes with a no-obligation cash offer.
Estimated market value$396,600
Get a cash offer in 3 minutes
Find out how much your home could sell for in as little as 3 minutes with a no-obligation cash offer.
Estimated market value
$396,600
