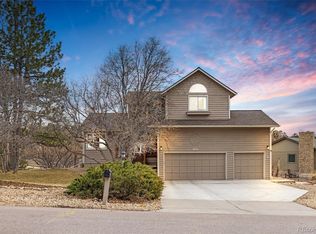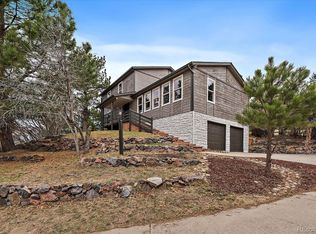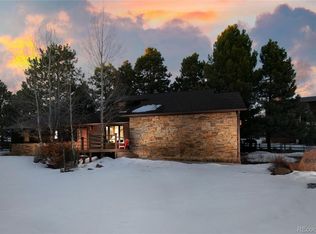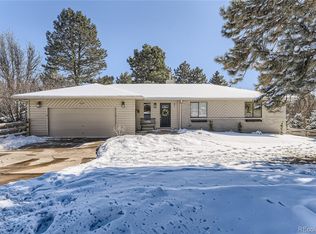Sold for $710,000
$710,000
8147 Tempest Ridge Way, Parker, CO 80134
4beds
3,374sqft
Single Family Residence
Built in 1984
10,454.4 Square Feet Lot
$704,400 Zestimate®
$210/sqft
$3,430 Estimated rent
Home value
$704,400
$669,000 - $747,000
$3,430/mo
Zestimate® history
Loading...
Owner options
Explore your selling options
What's special
Welcome to this exceptional custom-built ranch home nestled in the heart of The Pinery. This residence features a brand new kitchen, a fully finished walkout basement, offering seamless access to a fenced backyard. Step into a stunning kitchen that boasts quartz countertops and a farmhouse-style pot filler sink, perfectly complemented by tall, crisp white cabinets and under cabinet lighting. The extra-large pantry, adorned with a frosted glass barn door, provides ample storage while adding a unique touch. The brand-new stainless steel Whirlpool appliances ensure both style and functionality. High quality luxury flooring on both levels of the home with a cozy fireplace with custom tile surround. An oversized sliding glass door invites you to the wraparound deck, where you can immerse yourself in breathtaking views and observe the local wildlife among the majestic pine trees. French doors welcome you to a generous primary bedroom with an en suite bath, offering a private retreat. The fully finished basement features a versatile bonus space, along with an additional spacious bedroom and full bath, providing ample room for entertaining guests.Bonus with a brand new roof to be put on home and the new owners can paint the home the color of their choice! The Pinery is renowned for its breathtaking vistas of the lush country club golf course, majestic mountain views, and abundant wildlife. This home harmoniously combines modern elegance and natural beauty and stands out as a one-of-a-kind sanctuary in the tranquil surroundings of Parker. Come take a look at this one of a kind home in a one of kind location!
Zillow last checked: 8 hours ago
Listing updated: October 23, 2024 at 05:30pm
Listed by:
Corey Nabors 720-422-6230 nabors.corey@gmail.com,
Corey Nabors
Bought with:
Valerie Franklin, 100068259
Redfin Corporation
Source: REcolorado,MLS#: 8175157
Facts & features
Interior
Bedrooms & bathrooms
- Bedrooms: 4
- Bathrooms: 3
- Full bathrooms: 2
- 3/4 bathrooms: 1
- Main level bathrooms: 2
- Main level bedrooms: 3
Primary bedroom
- Description: French Doors, Private Bath, Full-Large Closet
- Level: Main
- Area: 240 Square Feet
- Dimensions: 15 x 16
Bedroom
- Level: Main
- Area: 156 Square Feet
- Dimensions: 12 x 13
Bedroom
- Level: Main
- Area: 156 Square Feet
- Dimensions: 12 x 13
Bedroom
- Level: Basement
Primary bathroom
- Level: Main
- Area: 143 Square Feet
- Dimensions: 11 x 13
Bathroom
- Level: Main
Bathroom
- Level: Basement
Bonus room
- Level: Basement
- Area: 795 Square Feet
- Dimensions: 15 x 53
Dining room
- Level: Main
- Area: 110 Square Feet
- Dimensions: 11 x 10
Family room
- Level: Main
- Area: 351 Square Feet
- Dimensions: 27 x 13
Kitchen
- Description: Stunning Brand New Kitchen, Gigantic Pantry And
- Level: Main
- Area: 255 Square Feet
- Dimensions: 17 x 15
Laundry
- Level: Basement
Heating
- Forced Air
Cooling
- Central Air
Appliances
- Included: Convection Oven, Double Oven, Range Hood, Refrigerator, Self Cleaning Oven
Features
- Eat-in Kitchen, Jack & Jill Bathroom, Kitchen Island, Primary Suite, Quartz Counters, Vaulted Ceiling(s)
- Flooring: Carpet, Laminate
- Basement: Finished,Walk-Out Access
- Number of fireplaces: 1
- Fireplace features: Family Room, Gas
- Common walls with other units/homes: No Common Walls
Interior area
- Total structure area: 3,374
- Total interior livable area: 3,374 sqft
- Finished area above ground: 1,714
- Finished area below ground: 1,332
Property
Parking
- Total spaces: 2
- Parking features: Circular Driveway, Oversized
- Attached garage spaces: 2
- Has uncovered spaces: Yes
Features
- Levels: One
- Stories: 1
- Patio & porch: Deck, Wrap Around
- Fencing: Partial
Lot
- Size: 10,454 sqft
- Features: Landscaped, Sprinklers In Front, Sprinklers In Rear
Details
- Parcel number: R0124222
- Zoning: PDU
- Special conditions: Standard
Construction
Type & style
- Home type: SingleFamily
- Architectural style: Mountain Contemporary
- Property subtype: Single Family Residence
Materials
- Frame, Wood Siding
- Roof: Composition
Condition
- Updated/Remodeled
- Year built: 1984
Utilities & green energy
- Sewer: Public Sewer
- Utilities for property: Cable Available, Electricity Connected, Internet Access (Wired)
Community & neighborhood
Location
- Region: Parker
- Subdivision: The Pinery
HOA & financial
HOA
- Has HOA: Yes
- HOA fee: $33 monthly
- Amenities included: Park, Playground
- Services included: Maintenance Grounds, Road Maintenance, Trash
- Association name: Piney HOA
- Association phone: 303-841-8572
Other
Other facts
- Listing terms: 1031 Exchange,Cash,Conventional,FHA,VA Loan
- Ownership: Individual
- Road surface type: Paved
Price history
| Date | Event | Price |
|---|---|---|
| 10/23/2024 | Sold | $710,000-1.4%$210/sqft |
Source: | ||
| 9/21/2024 | Pending sale | $720,000$213/sqft |
Source: | ||
| 9/12/2024 | Listed for sale | $720,000+34.6%$213/sqft |
Source: | ||
| 6/22/2020 | Sold | $535,000-1.8%$159/sqft |
Source: Public Record Report a problem | ||
| 4/29/2020 | Pending sale | $545,000$162/sqft |
Source: Re/max Alliance #6041301 Report a problem | ||
Public tax history
| Year | Property taxes | Tax assessment |
|---|---|---|
| 2025 | $3,706 -1.1% | $41,460 -13.8% |
| 2024 | $3,747 +35% | $48,090 -0.9% |
| 2023 | $2,776 -4% | $48,550 +41.1% |
Find assessor info on the county website
Neighborhood: 80134
Nearby schools
GreatSchools rating
- NAMountain View Elementary SchoolGrades: PK-2Distance: 0.6 mi
- 6/10Sagewood Middle SchoolGrades: 6-8Distance: 1.5 mi
- 8/10Ponderosa High SchoolGrades: 9-12Distance: 1.6 mi
Schools provided by the listing agent
- Elementary: Northridge
- Middle: Sagewood
- High: Ponderosa
- District: Douglas RE-1
Source: REcolorado. This data may not be complete. We recommend contacting the local school district to confirm school assignments for this home.
Get a cash offer in 3 minutes
Find out how much your home could sell for in as little as 3 minutes with a no-obligation cash offer.
Estimated market value
$704,400



