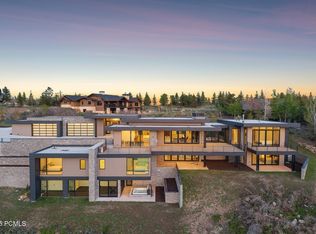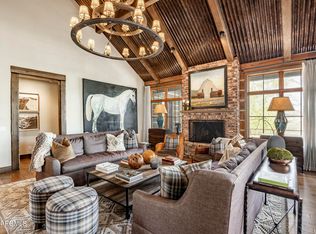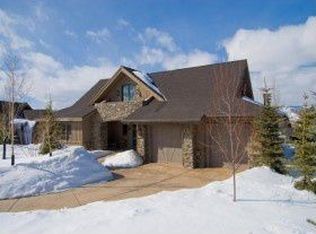Sold
Price Unknown
8147 N Ranch Garden Rd, Park City, UT 84098
5beds
5,274sqft
Residential
Built in 2023
1.11 Acres Lot
$5,551,100 Zestimate®
$--/sqft
$20,520 Estimated rent
Home value
$5,551,100
$4.83M - $6.33M
$20,520/mo
Zestimate® history
Loading...
Owner options
Explore your selling options
What's special
Perched in the heart of the prestigious Promontory Club, this newly built 5-bedroom, 5,300 sq. ft. residence delivers a seamless blend of modern design and rustic mountain charm, all while capturing breathtaking, panoramic views of the Wasatch Mountains. Completed in 2023, the home is thoughtfully crafted with high-end finishes throughout and is situated just moments from the club's world-class amenities.
Step inside to discover a sun-drenched open layout designed for both grand-scale entertaining and peaceful retreat. The main level boasts two spacious bedrooms and a generous great room, opening to a covered deck complete with a cozy fire pit—perfect for enjoying unobstructed sunset views in every season.
The lower level features three well-appointed bedrooms, a generous family room, and a versatile bonus room that includes a dry sauna—ideal for a home theater, private gym, or additional bunk room. Thoughtfully designed for both relaxation and functionality, this level also includes a secondary washer and dryer and a wet bar with a wine fridge and microwave for added convenience.
Convenience meets leisure in this fully furnished home, located within walking distance of the Ranch Club Compound, the Shed, fitness center, pools, scenic trails and Promontory's Outdoor Park with it's pickleball courts, basketball courts, soccer field and kids playground.
A Social Membership is available, granting access to Promontory's celebrated lifestyle amenities including dining, wellness, family activities and more.
Whether you're seeking a refined mountain escape or a vibrant gathering place for friends and family, 8147 N Ranch Garden Rd offers the ideal fusion of elegance, comfort and community.
Zillow last checked: 8 hours ago
Listing updated: July 22, 2025 at 03:12pm
Listed by:
Ryan McLaughlin 435-640-5780,
BHHS Utah Properties - SV,
Nancy Erni 435-647-1545,
BHHS Utah Properties - MST
Bought with:
Damon Leake, 6519186-SA00
Summit Sotheby's International Realty (625 Main)
Source: PCBR,MLS#: 12502514
Facts & features
Interior
Bedrooms & bathrooms
- Bedrooms: 5
- Bathrooms: 5
- Full bathrooms: 2
- 3/4 bathrooms: 2
- 1/2 bathrooms: 1
Heating
- Floor Furnace, Forced Air, Natural Gas
Cooling
- Air Conditioning, Central Air
Appliances
- Included: Dishwasher, Disposal, Gas Range, Microwave, Oven, Refrigerator, Washer, Gas Water Heater
Features
- Storage, Ceiling Fan(s), High Ceilings, Double Vanity, Kitchen Island, Main Level Master Bedroom, Open Floorplan, Pantry, Sauna, Walk-In Closet(s), Wet Bar, Breakfast Bar
- Flooring: Carpet, Tile, Wood
- Basement: Crawl Space
- Number of fireplaces: 3
- Fireplace features: Gas
Interior area
- Total structure area: 5,274
- Total interior livable area: 5,274 sqft
Property
Parking
- Total spaces: 2
- Parking features: Garage Door Opener
- Garage spaces: 2
Features
- Exterior features: Gas Grill
- Pool features: Association
- Has spa: Yes
- Spa features: Private, Association
- Has view: Yes
- View description: Mountain(s), Ski Area, See Remarks
Lot
- Size: 1.11 Acres
- Features: Adjacent Common Area Land, Gentle Sloping, Native Plants, See Remarks
Details
- Parcel number: Dc80
- Other equipment: Appliances, Thermostat - Programmable
Construction
Type & style
- Home type: SingleFamily
- Architectural style: Mountain Contemporary
- Property subtype: Residential
Materials
- Stone, Wood Siding
- Foundation: Concrete Perimeter
- Roof: Asphalt,Copper,Metal,Shingle
Condition
- New construction: No
- Year built: 2023
Utilities & green energy
- Sewer: Public Sewer
- Water: Public
- Utilities for property: Electricity Connected, High Speed Internet Available, Natural Gas Connected, Phone Available
Community & neighborhood
Security
- Security features: Smoke Alarm
Location
- Region: Park City
- Subdivision: Deer Crossing
HOA & financial
HOA
- Has HOA: Yes
- HOA fee: $1,500 quarterly
- Amenities included: Tennis Court(s), Clubhouse, Fire Sprinklers, Fitness Center, Pool, Security System - Entrance, Shuttle Service, Ski Storage, Steam Room, Spa/Hot Tub
- Services included: Amenities, Com Area Taxes, Maintenance Grounds, Reserve Fund, Security, Shuttle Service, Snow Removal
- Association phone: 435-336-4063
Other
Other facts
- Listing terms: Cash,Conventional
- Road surface type: Paved
Price history
Price history is unavailable.
Public tax history
| Year | Property taxes | Tax assessment |
|---|---|---|
| 2024 | $25,894 +32% | $4,969,050 +33.8% |
| 2023 | $19,611 +409.3% | $3,712,854 +503.5% |
| 2022 | $3,851 +33.1% | $615,220 +64% |
Find assessor info on the county website
Neighborhood: East Basin
Nearby schools
GreatSchools rating
- 7/10North Summit SchoolGrades: K-4Distance: 11.7 mi
- 8/10North Summit Middle SchoolGrades: 5-8Distance: 11.8 mi
- 6/10North Summit High SchoolGrades: 9-12Distance: 11.8 mi
Sell for more on Zillow
Get a free Zillow Showcase℠ listing and you could sell for .
$5,551,100
2% more+ $111K
With Zillow Showcase(estimated)
$5,662,122

