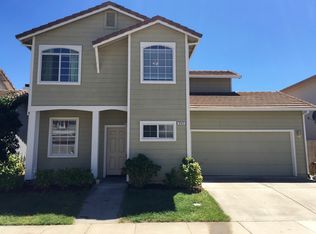Welcome home! Perfect for first time home buyer or investor!. No HOA! Home sits on the boarder of Roseville and Antelope. Two living areas separated by a cozy fireplace. Laminate hardwood floors. Great kitchen layout with spacious island leading to low maintenance backyard that needs your imagination. Great size walk-in pantry. Half bathroom down stairs. Upstairs features washer and dryer along with a nice landing balcony overlooking the first floor. Great Master bedroom with double doors and master bathroom has a separate tub along with a walk in closet. You wont want to miss this!
This property is off market, which means it's not currently listed for sale or rent on Zillow. This may be different from what's available on other websites or public sources.
