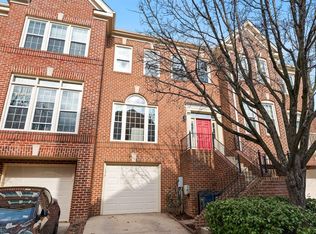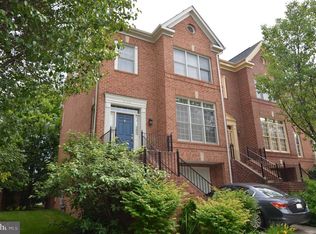Sold for $960,000 on 02/10/25
$960,000
8146 Boss St, Vienna, VA 22182
3beds
1,972sqft
Townhouse
Built in 1993
1,760 Square Feet Lot
$960,400 Zestimate®
$487/sqft
$4,271 Estimated rent
Home value
$960,400
$903,000 - $1.03M
$4,271/mo
Zestimate® history
Loading...
Owner options
Explore your selling options
What's special
Experience the perfect blend of style and convenience in this updated 3-bedroom, 4.5-bath townhouse in the heart of Vienna. Recently upgraded with attention to detail, this home features a full bathroom for each bedroom, a modern kitchen, and significant exterior updates, including new aluminum siding, a new roof, and brand-new windows—all completed just 3 years ago. As you walk in, the home greets you with abundant natural light and an inviting, warm atmosphere that immediately makes you feel at home. The open main level is designed for easy living, with sleek hardwood floors and a kitchen that’s both functional and stylish, featuring quartz countertops and stainless steel appliances. The kitchen flows out to the deck—perfect for those who love to entertain. A freshly updated half bath rounds out this floor. The spacious primary suite offers a cozy fireplace, two walk-in closets, and a luxurious ensuite bathroom with a walk-in shower, double vanity, and plenty of storage. The second bedroom is spacious and includes its own ensuite bathroom, added just 4 years ago with functionality in mind. On the top level, the private fourth room is perfect for a bedroom, office, or creative space, complete with a walk-in closet and full bathroom. The finished walkout basement adds even more living space, featuring a wood-burning fireplace, a full bathroom, and direct garage access. The one-car garage comes equipped with an electric vehicle charger that conveys with the property. Located just a 5-minute drive to Tysons Corner Mall, with walkable access to local elementary and middle schools, and an 8-minute drive to the high school, this home offers the perfect mix of modern living and unbeatable location. Don’t miss out—schedule your private tour today!
Zillow last checked: 8 hours ago
Listing updated: February 10, 2025 at 05:19am
Listed by:
Lauren Hammond 571-442-0814,
EXP Realty, LLC
Bought with:
Victoria Zhao, 0225203413
Samson Properties
Source: Bright MLS,MLS#: VAFX2214662
Facts & features
Interior
Bedrooms & bathrooms
- Bedrooms: 3
- Bathrooms: 5
- Full bathrooms: 4
- 1/2 bathrooms: 1
- Main level bathrooms: 1
Basement
- Area: 0
Heating
- Forced Air, Electric
Cooling
- Central Air, Electric
Appliances
- Included: Built-In Range, Microwave, Dishwasher, Disposal, Dryer, Exhaust Fan, Ice Maker, Oven/Range - Gas, Stainless Steel Appliance(s), Washer, Water Heater, Gas Water Heater
- Laundry: Laundry Room
Features
- Walk-In Closet(s), Upgraded Countertops, Recessed Lighting, Pantry, Dining Area, Ceiling Fan(s), Bathroom - Walk-In Shower, Soaking Tub, Bathroom - Tub Shower
- Flooring: Wood
- Basement: Walk-Out Access
- Number of fireplaces: 3
Interior area
- Total structure area: 1,972
- Total interior livable area: 1,972 sqft
- Finished area above ground: 1,972
- Finished area below ground: 0
Property
Parking
- Total spaces: 1
- Parking features: Garage Faces Front, Attached
- Attached garage spaces: 1
Accessibility
- Accessibility features: None
Features
- Levels: Four
- Stories: 4
- Pool features: None
Lot
- Size: 1,760 sqft
Details
- Additional structures: Above Grade, Below Grade
- Parcel number: 0392 43 0016
- Zoning: 212
- Special conditions: Standard
Construction
Type & style
- Home type: Townhouse
- Architectural style: Colonial
- Property subtype: Townhouse
Materials
- Aluminum Siding
- Foundation: Concrete Perimeter
Condition
- New construction: No
- Year built: 1993
Utilities & green energy
- Sewer: Public Sewer
- Water: Public
Community & neighborhood
Location
- Region: Vienna
- Subdivision: Tysons Terrace
HOA & financial
HOA
- Has HOA: Yes
- HOA fee: $145 monthly
- Services included: Common Area Maintenance, Trash, Management, Snow Removal
- Association name: TYSONS TERRACE
Other
Other facts
- Listing agreement: Exclusive Right To Sell
- Ownership: Fee Simple
Price history
| Date | Event | Price |
|---|---|---|
| 2/10/2025 | Sold | $960,000+6.7%$487/sqft |
Source: | ||
| 1/14/2025 | Pending sale | $899,900$456/sqft |
Source: | ||
| 1/9/2025 | Listed for sale | $899,900+43.1%$456/sqft |
Source: | ||
| 12/31/2015 | Listing removed | $2,900$1/sqft |
Source: Keller Williams - Reston/Herndon #FX9531810 | ||
| 12/11/2015 | Price change | $2,900-9.4%$1/sqft |
Source: Keller Williams - Reston/Herndon #FX9531810 | ||
Public tax history
| Year | Property taxes | Tax assessment |
|---|---|---|
| 2025 | $10,140 +5.7% | $877,200 +5.9% |
| 2024 | $9,598 +3.9% | $828,460 +1.2% |
| 2023 | $9,236 +1.7% | $818,410 +3% |
Find assessor info on the county website
Neighborhood: 22182
Nearby schools
GreatSchools rating
- 3/10Freedom Hill Elementary SchoolGrades: PK-6Distance: 0.3 mi
- 7/10Kilmer Middle SchoolGrades: 7-8Distance: 0.4 mi
- 7/10Marshall High SchoolGrades: 9-12Distance: 0.7 mi
Schools provided by the listing agent
- Elementary: Freedom Hill
- Middle: Kilmer
- High: Marshall
- District: Fairfax County Public Schools
Source: Bright MLS. This data may not be complete. We recommend contacting the local school district to confirm school assignments for this home.
Get a cash offer in 3 minutes
Find out how much your home could sell for in as little as 3 minutes with a no-obligation cash offer.
Estimated market value
$960,400
Get a cash offer in 3 minutes
Find out how much your home could sell for in as little as 3 minutes with a no-obligation cash offer.
Estimated market value
$960,400

