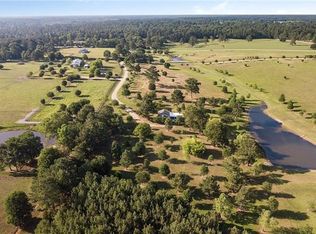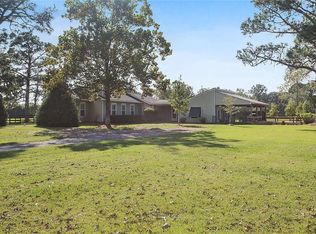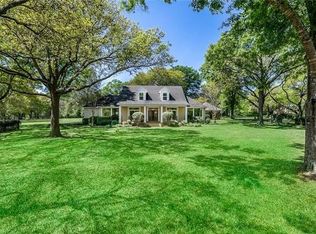Closed
Price Unknown
81457 Chenel Rd, Folsom, LA 70437
4beds
3,073sqft
Farm, Single Family Residence
Built in 1982
26.6 Acres Lot
$881,400 Zestimate®
$--/sqft
$3,039 Estimated rent
Home value
$881,400
$802,000 - $970,000
$3,039/mo
Zestimate® history
Loading...
Owner options
Explore your selling options
What's special
Welcome to beautiful in-demand Chenel Farms, and your charming country farmhouse set amidst the gently rolling pastures and Thoroughbred farms of Folsom. Situated on 26.6 acres with a balance of open and wooded land and beautiful ponds. This sturdy and well-maintained home features an inviting front porch with tongue and groove ceiling, heart of pine floors, new Anderson windows, and French doors opening to the fabulous views. The kitchen offers stainless appliances including a commercial gas range, farmhouse sink and lovely custom cypress cabinetry. The great room showcases a two-story vaulted ceiling. There is a formal dining room or office. The primary suite includes its own cozy sitting room or office space and French doors which open to the porch. The honed Italian marble primary bath boasts a large shower as well as a claw-foot tub. The three additional bedrooms are all spacious and one features its own sitting room, ideal for guests or for a kids' play area. Rounding out this special property are walk-in attics, security cameras, an equipment shed, a 10-stall barn with concrete flooring, a half bath, wash room and a feed and tack room, a whole home generator, and an oversized two-vehicle garage with built in storage system. Lighting is in place for your future arena. The wooded acreage includes a high ridge over a deep ravine and beckons you to hike, four-wheel, target shoot, or just take in the beauty of nature. High and dry land. Minutes to the conveniences of the quaint Village of Folsom!
Zillow last checked: 8 hours ago
Listing updated: October 16, 2025 at 01:05pm
Listed by:
Alice McNeely 504-812-2236,
Compass Mandeville (LATT15)
Bought with:
Jennifer Blanchard
KELLER WILLIAMS REALTY 455-0100
Source: GSREIN,MLS#: 2481904
Facts & features
Interior
Bedrooms & bathrooms
- Bedrooms: 4
- Bathrooms: 5
- Full bathrooms: 3
- 1/2 bathrooms: 2
Primary bedroom
- Description: Flooring: Carpet
- Level: First
- Dimensions: 31.90 X 17.00
Bedroom
- Description: Flooring: Carpet
- Level: Second
- Dimensions: 19.00 X 15.90
Bedroom
- Description: Flooring: Carpet
- Level: Second
- Dimensions: 15.80 X 13.50
Bedroom
- Description: Flooring: Carpet
- Level: Second
- Dimensions: 14.60 X 13.30
Breakfast room nook
- Description: Flooring: Wood
- Level: First
- Dimensions: 11.00 X 9.50
Dining room
- Description: Flooring: Wood
- Level: First
- Dimensions: 13.00 X 11.50
Kitchen
- Description: Flooring: Wood
- Level: First
- Dimensions: 15.90 X 19.00
Living room
- Description: Flooring: Wood
- Level: First
- Dimensions: 15.90 X 22.00
Heating
- Central, Multiple Heating Units
Cooling
- Central Air, 2 Units
Features
- Has fireplace: Yes
- Fireplace features: Wood Burning
Interior area
- Total structure area: 3,380
- Total interior livable area: 3,073 sqft
Property
Parking
- Parking features: Attached, Garage, Two Spaces
- Has garage: Yes
Features
- Levels: Two
- Stories: 2
- Patio & porch: Other, Porch
- Exterior features: Porch
Lot
- Size: 26.60 Acres
- Dimensions: 26.6 Acres
- Features: Acreage, Outside City Limits
Details
- Additional structures: Barn(s), Greenhouse, Shed(s)
- Parcel number: 15507
- Special conditions: None
Construction
Type & style
- Home type: SingleFamily
- Architectural style: Farmhouse
- Property subtype: Farm, Single Family Residence
Materials
- HardiPlank Type, Vinyl Siding
- Foundation: Slab
- Roof: Metal
Condition
- Excellent
- Year built: 1982
Details
- Warranty included: Yes
Utilities & green energy
- Electric: Generator
- Sewer: Septic Tank
- Water: Well
Community & neighborhood
Location
- Region: Folsom
- Subdivision: Chenel Farms
Price history
| Date | Event | Price |
|---|---|---|
| 2/13/2025 | Sold | -- |
Source: | ||
| 1/9/2025 | Pending sale | $929,000$302/sqft |
Source: Latter and Blum #2481904 Report a problem | ||
| 1/2/2025 | Listing removed | $929,000$302/sqft |
Source: Latter and Blum #2422614 Report a problem | ||
| 7/17/2024 | Price change | $929,000-2.1%$302/sqft |
Source: | ||
| 4/1/2024 | Price change | $949,000-2.1%$309/sqft |
Source: | ||
Public tax history
| Year | Property taxes | Tax assessment |
|---|---|---|
| 2024 | $3,399 -8% | $33,978 |
| 2023 | $3,693 +0% | $33,978 |
| 2022 | $3,693 +0.2% | $33,978 |
Find assessor info on the county website
Neighborhood: 70437
Nearby schools
GreatSchools rating
- 8/10Folsom Elementary SchoolGrades: PK-5Distance: 2.2 mi
- 9/10Folsom Junior High SchoolGrades: 6-8Distance: 3.8 mi
- 5/10Covington High SchoolGrades: 9-12Distance: 8.7 mi
Sell for more on Zillow
Get a Zillow Showcase℠ listing at no additional cost and you could sell for .
$881,400
2% more+$17,628
With Zillow Showcase(estimated)$899,028


