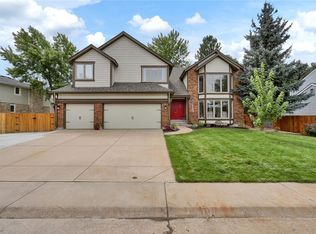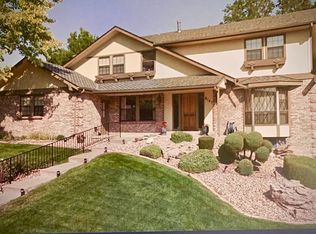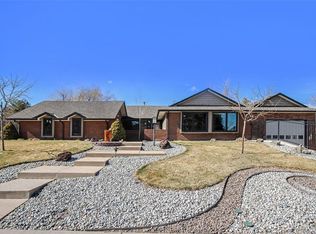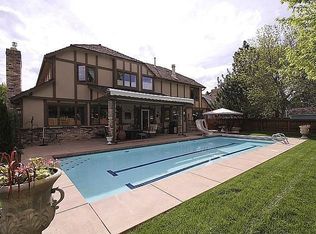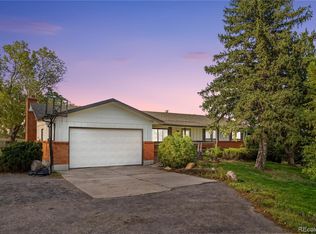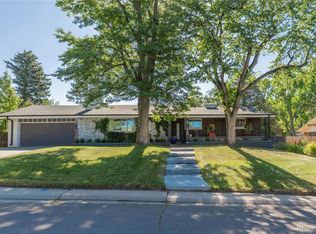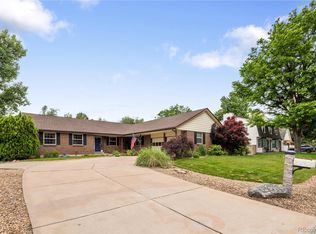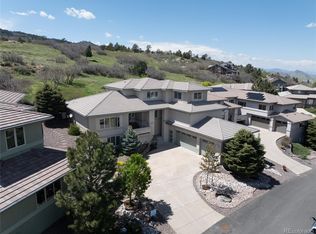MUST SEE… immaculate home in Columbine Knolls South II. Here’s the short story: kitchen, primary suite, bathrms, laundry rm – COMPLETELY REMODELED – incredible garage & fantastic ext entertainment spaces! NEW remodeled Kitchen, incl custom cabs, quartz counters, farmhouse sink, plumbing fixtures, backsplashes, lighting & SS appliances! Custom front door ($10k)! Spacious Office/Den w French doors! Prof installed luxury laminate floor & modern, powder-coated railings! Living & Dining Rms are perfect for entertaining! Family Rm features a gas fireplace & painted-brick surround. Remodeled 3/4-BA! Laundry/Mud Rm w cabs, utility sink & NEW washer/dryer! 3-car garage w prof installed epoxy floor, easy-to-clean vinyl wall panels, insulated, drywalled, textured & painted, insulated doors & abundant lighting. The Upper Level luxury laminate treads, new carpet/padding in BRs & a Full-BA dedicated to their use! But wait, there’s more! The Primary Suite includes a large BR w an electric fireplace & gorgeous surround, a spacious Retreat w a private balcony & then there’s the $53k BR remodel! NEW cabs, counters, sinks, faucet, electric commode [Who knew?!], free-standing tub, European glass wall/doors, sunflower showerhead, built-in (heated) mirror & a rainfall shower panel in the ceiling! The walk-in closet has generous custom cabs ($6k)! Ext improvements incl a covered patio w NEW concrete (accessed thru NEW French doors!) & a Pavestone patio w a yr-round canopy structure (ceiling fan incl)! Other NEW ext improvements incl a retaining wall, 6-ft-high wood privacy fence & an attached storage shed! To top it all off, there’s a NEW upgraded electric panel & a Seller-owned solar sys to offset your electric usage! Quiet residential location! Short drive to neighborhood schools, parks, playgrounds, shopping/retail (SW Plaza & Park Meadows!) & a variety of nearby restaurants! Quick access to C470, the CO Front Range, DIA & the world!
For sale
Price cut: $5K (11/14)
$1,130,000
8145 S Zephyr Way, Littleton, CO 80128
4beds
4,639sqft
Est.:
Single Family Residence
Built in 1979
0.27 Acres Lot
$1,112,500 Zestimate®
$244/sqft
$29/mo HOA
What's special
- 102 days |
- 701 |
- 35 |
Zillow last checked: 8 hours ago
Listing updated: December 15, 2025 at 04:01pm
Listed by:
Dwight Cabalka 720-936-4168 dwightcabalka@remax.net,
RE/MAX Professionals,
Andi Cabalka 720-331-4101,
RE/MAX Professionals
Source: REcolorado,MLS#: 9531499
Tour with a local agent
Facts & features
Interior
Bedrooms & bathrooms
- Bedrooms: 4
- Bathrooms: 3
- Full bathrooms: 2
- 3/4 bathrooms: 1
- Main level bathrooms: 1
Bedroom
- Description: New Windows, Carpet, & Closet Inserts
- Level: Upper
Bedroom
- Description: New Windows, Carpet, & Closet Inserts
- Level: Upper
Bedroom
- Description: New Windows & Carpet
- Level: Upper
Bathroom
- Description: Complete Remodel. Custom Tile Work
- Level: Main
Bathroom
- Description: New Windows, Complete Remodel, Custom Tile Work
- Level: Upper
Other
- Description: New Windows, Carpet, Custom Fireplace & Custom Closet Inserts
- Level: Upper
Other
- Description: Beautifully Remodeled And All Luxury Upgrades
- Level: Upper
Dining room
- Description: New Windows, Window Coverings & Luxury Laminate Flooring
- Level: Main
Family room
- Description: New Windows, Window Coverings & Luxury Laminate Flooring
- Level: Main
Great room
- Description: New Windows, Window Coverings & Luxury Laminate Flooring
- Level: Main
Kitchen
- Description: New Windows, Cabinets, Quartz Counters, Luxury Laminate Flooring Custom Patio Door
- Level: Main
Laundry
- Description: New Windows, Custom Cabinets, Utility Sink & Luxury Laminate Flooring
- Level: Main
Office
- Description: New Windows, Cabinets, Butcher Block Counter & Luxury Flooring
- Level: Main
Heating
- Forced Air, Natural Gas
Cooling
- Central Air
Appliances
- Included: Dishwasher, Disposal, Double Oven, Dryer, Gas Water Heater, Microwave, Range, Range Hood, Refrigerator, Washer
- Laundry: In Unit
Features
- Butcher Counters, Ceiling Fan(s), Eat-in Kitchen, Five Piece Bath, High Ceilings, Pantry, Primary Suite, Quartz Counters, Smoke Free, Walk-In Closet(s)
- Flooring: Carpet, Laminate, Tile
- Windows: Double Pane Windows, Skylight(s), Window Coverings, Window Treatments
- Basement: Bath/Stubbed,Cellar,Full,Unfinished
- Number of fireplaces: 2
- Fireplace features: Bedroom, Electric, Gas, Great Room
Interior area
- Total structure area: 4,639
- Total interior livable area: 4,639 sqft
- Finished area above ground: 3,056
- Finished area below ground: 0
Video & virtual tour
Property
Parking
- Total spaces: 3
- Parking features: Concrete, Dry Walled, Exterior Access Door, Floor Coating, Insulated Garage, Lighted
- Attached garage spaces: 3
Features
- Levels: Two
- Stories: 2
- Patio & porch: Covered, Patio
- Exterior features: Balcony, Lighting, Private Yard, Rain Gutters
- Fencing: Full
Lot
- Size: 0.27 Acres
- Features: Corner Lot, Irrigated, Landscaped, Level, Sprinklers In Front, Sprinklers In Rear
- Residential vegetation: Grassed
Details
- Parcel number: 143005
- Zoning: P-D
- Special conditions: Standard
Construction
Type & style
- Home type: SingleFamily
- Architectural style: Contemporary
- Property subtype: Single Family Residence
Materials
- Brick, Wood Siding
- Foundation: Concrete Perimeter
- Roof: Composition
Condition
- Updated/Remodeled
- Year built: 1979
Utilities & green energy
- Electric: 110V, 220 Volts
- Sewer: Public Sewer
- Water: Public
- Utilities for property: Cable Available, Electricity Connected, Natural Gas Connected
Green energy
- Energy efficient items: Lighting
Community & HOA
Community
- Security: Carbon Monoxide Detector(s), Smoke Detector(s)
- Subdivision: Columbine Knolls South II
HOA
- Has HOA: Yes
- Services included: Trash
- HOA fee: $352 annually
- HOA name: Columbine Knolls South II
- HOA phone: 303-369-0800
Location
- Region: Littleton
Financial & listing details
- Price per square foot: $244/sqft
- Tax assessed value: $681,171
- Annual tax amount: $4,271
- Date on market: 9/12/2025
- Listing terms: 1031 Exchange,Cash,Conventional,FHA,Jumbo,VA Loan
- Exclusions: Seller`s Personal Property, Except As Included Above. In Primary Suite Sitting Area: Gun Safe. In Dog Room (Office): Dog Kennels And Dog Food Bins (Cabinets And Counters Are Inclusions).In Kitchen: Wall-Mounted Wine Bottle Holders (2) Above Bench. In Family Room: Bookshelf Next To Fireplace. In Laundry/Mud Room: Wall-Mounted Cabinet/Shelf. Throughout: Wall-Mounted Televisions And Brackets. In Garage: Storage Cabinets, Workbench And Power Washer. Under Canopy In Backyard: Patio Furniture And Gas Fire Pit. Blink Door Bell And Cameras. Staging Items (I.E., Furniture And Furnishings).
- Ownership: Individual
- Electric utility on property: Yes
- Road surface type: Paved
Estimated market value
$1,112,500
$1.06M - $1.17M
$3,495/mo
Price history
Price history
| Date | Event | Price |
|---|---|---|
| 11/14/2025 | Price change | $1,130,000-0.4%$244/sqft |
Source: | ||
| 10/24/2025 | Price change | $1,135,000-0.9%$245/sqft |
Source: | ||
| 10/6/2025 | Price change | $1,145,000-0.4%$247/sqft |
Source: | ||
| 9/24/2025 | Price change | $1,150,000-2.1%$248/sqft |
Source: | ||
| 9/18/2025 | Price change | $1,175,000-0.4%$253/sqft |
Source: | ||
Public tax history
Public tax history
| Year | Property taxes | Tax assessment |
|---|---|---|
| 2024 | $4,280 +9.1% | $45,638 |
| 2023 | $3,925 -1.5% | $45,638 +11.2% |
| 2022 | $3,984 +40.8% | $41,053 -2.8% |
Find assessor info on the county website
BuyAbility℠ payment
Est. payment
$6,425/mo
Principal & interest
$5557
Property taxes
$443
Other costs
$425
Climate risks
Neighborhood: 80128
Nearby schools
GreatSchools rating
- 7/10Coronado Elementary SchoolGrades: PK-5Distance: 0.4 mi
- 7/10Falcon Bluffs Middle SchoolGrades: 6-8Distance: 1 mi
- 9/10Chatfield High SchoolGrades: 9-12Distance: 2.8 mi
Schools provided by the listing agent
- Elementary: Coronado
- Middle: Falcon Bluffs
- High: Chatfield
- District: Jefferson County R-1
Source: REcolorado. This data may not be complete. We recommend contacting the local school district to confirm school assignments for this home.
- Loading
- Loading
