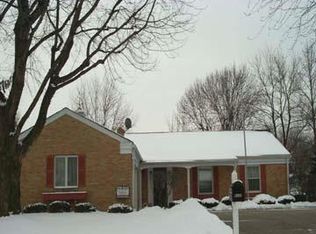Looking for a move-in ready home where you can add your personal touch? Here it is. The original hardwood floors that span the main floor welcome you as you enter the front door in to the living room and open concept dining room. From there the bonus room, with built-ins, is flanked by the charming kitchen featuring original solid wood cabinets and a walk-in pantry. The all-weather sun room leads out to the fenced-in back yard with mature trees, a shed, and gazebo. Back inside there are 3 bedrooms, each with original hardwood floors. Two bathrooms finish off the main floor. Next, head down to the basement, which offers extra living/play space as well as storage. The two car garage and extra wide driveway give you plenty of parking spaces.
This property is off market, which means it's not currently listed for sale or rent on Zillow. This may be different from what's available on other websites or public sources.
