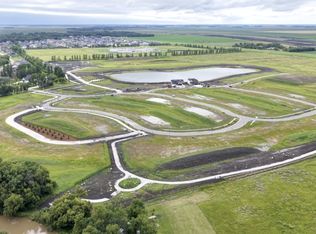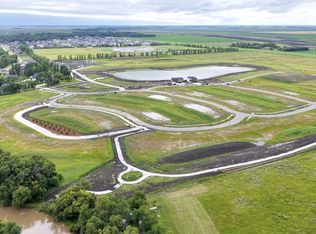HOLIDAY PROMO: Take $25,000 off this lot with flexible closing options! Additional $25,000 promotion when you build to suit with specified builder, plus secure 2025 pricing for a spring build! Welcome to the 2nd Addition of River’s Edge, a luxury neighborhood along the Sheyenne River in Horace with a desirable mixture of river lots, treed lots, pond lots, oversized lots, and no backyard neighbor lots. This development has extensive landscaping, beautiful trails and recreational pond. Choose your builder, these lots are ready to go!
Active
$110,000
8145 Rivers Edge Ln, Horace, ND 58047
--beds
--baths
0.28Acres
Unimproved Land
Built in ----
0.28 Acres Lot
$-- Zestimate®
$--/sqft
$-- HOA
What's special
Recreational pondExtensive landscapingBeautiful trails
- 107 days |
- 3 |
- 0 |
Zillow last checked: 8 hours ago
Listing updated: February 04, 2026 at 01:16pm
Listed by:
Mike Gillund 701-371-9163,
Beyond Realty 701-540-5161
Source: NorthstarMLS as distributed by MLS GRID,MLS#: 6808013
Facts & features
Interior
Features
- Has basement: No
Video & virtual tour
Property
Lot
- Size: 0.28 Acres
- Topography: Level
Details
- Parcel number: 15068000740000
- Zoning description: Residential-Single Family
Utilities & green energy
- Utilities for property: Electricity Available, Electricity Connected, Natural Gas Available, Natural Gas Connected, Sewer Available, Sewer Connected, Water Available, Water Connected
Community & HOA
Community
- Features: No
- Subdivision: Rivers Edge 2nd Add To Horace
HOA
- Has HOA: No
Location
- Region: Horace
Financial & listing details
- Tax assessed value: $58,300
- Annual tax amount: $751
- Date on market: 10/22/2025
- Inclusions: Abstract
- Electric utility on property: Yes
Estimated market value
Not available
Estimated sales range
Not available
Not available
Price history
Price history
| Date | Event | Price |
|---|---|---|
| 10/22/2025 | Price change | $110,000-91.3% |
Source: | ||
| 9/15/2025 | Price change | $1,265,467-0.8% |
Source: | ||
| 4/15/2025 | Price change | $1,275,467-1.2% |
Source: | ||
| 10/26/2024 | Listed for sale | $1,290,467 |
Source: | ||
Public tax history
Public tax history
| Year | Property taxes | Tax assessment |
|---|---|---|
| 2024 | $685 +4581% | $58,300 +5730% |
| 2023 | $15 | $1,000 |
Find assessor info on the county website
BuyAbility℠ payment
Estimated monthly payment
Boost your down payment with 6% savings match
Earn up to a 6% match & get a competitive APY with a *. Zillow has partnered with to help get you home faster.
Learn more*Terms apply. Match provided by Foyer. Account offered by Pacific West Bank, Member FDIC.Climate risks
Neighborhood: 58047
Nearby schools
GreatSchools rating
- 8/10Horace Elementary SchoolGrades: K-5Distance: 0.6 mi
- 5/10Heritage Middle SchoolGrades: 6-8Distance: 1 mi
- 9/10Horace High SchoolGrades: 9-11Distance: 1 mi
Schools provided by the listing agent
- High: Horace
Source: NorthstarMLS as distributed by MLS GRID. This data may not be complete. We recommend contacting the local school district to confirm school assignments for this home.
- Loading


