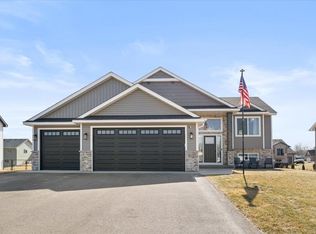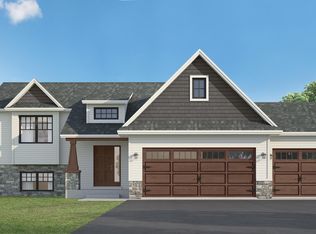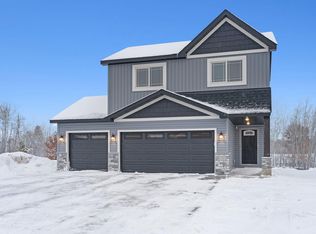Sold for $365,000 on 05/20/25
Street View
$365,000
8145 Hummingbird Ln, North Branch, MN 55056
2beds
1baths
1,244sqft
SingleFamily
Built in 2022
-- sqft lot
$374,000 Zestimate®
$293/sqft
$-- Estimated rent
Home value
$374,000
$325,000 - $430,000
Not available
Zestimate® history
Loading...
Owner options
Explore your selling options
What's special
8145 Hummingbird Ln, North Branch, MN 55056 is a single family home that contains 1,244 sq ft and was built in 2022. It contains 2 bedrooms and 1 bathroom. This home last sold for $365,000 in May 2025.
The Zestimate for this house is $374,000.
Facts & features
Interior
Bedrooms & bathrooms
- Bedrooms: 2
- Bathrooms: 1
Heating
- Forced air
Cooling
- Central
Features
- Flooring: Carpet
Interior area
- Total interior livable area: 1,244 sqft
Property
Features
- Exterior features: Brick
Details
- Parcel number: 160019351
Construction
Type & style
- Home type: SingleFamily
Materials
- Stone
- Roof: Composition
Condition
- Year built: 2022
Community & neighborhood
Location
- Region: North Branch
Price history
| Date | Event | Price |
|---|---|---|
| 5/20/2025 | Sold | $365,000+2.6%$293/sqft |
Source: Public Record | ||
| 1/31/2023 | Sold | $355,872$286/sqft |
Source: Public Record | ||
Public tax history
| Year | Property taxes | Tax assessment |
|---|---|---|
| 2024 | $3,938 +5525.7% | $325,200 +7126.7% |
| 2023 | $70 | $4,500 |
Find assessor info on the county website
Neighborhood: 55056
Nearby schools
GreatSchools rating
- 6/10Sunrise River Elementary SchoolGrades: 1-5Distance: 1.5 mi
- 3/10North Branch Middle SchoolGrades: 6-8Distance: 1.2 mi
- 5/10North Branch Senior High SchoolGrades: 9-12Distance: 1.3 mi

Get pre-qualified for a loan
At Zillow Home Loans, we can pre-qualify you in as little as 5 minutes with no impact to your credit score.An equal housing lender. NMLS #10287.
Sell for more on Zillow
Get a free Zillow Showcase℠ listing and you could sell for .
$374,000
2% more+ $7,480
With Zillow Showcase(estimated)
$381,480

