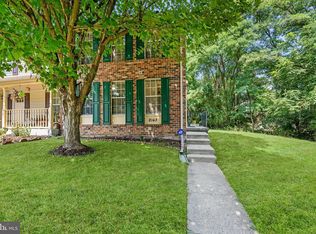Sold for $341,500
$341,500
8145 Greenspring Valley Rd, Owings Mills, MD 21117
4beds
1,660sqft
Townhouse
Built in 1990
2,178 Square Feet Lot
$370,000 Zestimate®
$206/sqft
$2,657 Estimated rent
Home value
$370,000
$352,000 - $389,000
$2,657/mo
Zestimate® history
Loading...
Owner options
Explore your selling options
What's special
4 BED/2 FULL/2 HALF BATH LARGE END UNIT BRICK TOWNHOME MOVE-IN READY! UDATES INCLUDE DISHWASHER & OVEN 2 YEARS OLD, NEW GORGEOUS HARDWOOD FLOORING INSTALLED IN ALL UPPER LEVEL BEDROOMS. HARDWOOD FLOORING ON ENTIRE MAIN LEVEL AS WELL. DECK OF OF KITCHEN BACKS TO TREES. EXTRA LARGE 4TH BEDROOM WITH WOOD BURNING FIREPLACE IN LOWER LEVEL WITH PLENTY OF CLOSET SPACE AND REAR DOOR LEADING TO BACKYARD. THE 4TH BEDROOM SPACE CAN ALSO BE USED AS A LARGE RECREATION ROOM. CONVENIENT TO SHOPPING, RESTAURANTS, MAJOR ROADWAYS! LOCATED AT END OF STREET. WON'T LAST LONG!
Zillow last checked: 8 hours ago
Listing updated: September 13, 2023 at 02:05pm
Listed by:
Vince Damico 443-605-0776,
RE/MAX Advantage Realty,
Co-Listing Agent: Brandon S Rothschild 443-277-0517,
RE/MAX Advantage Realty
Bought with:
Megan Thrasher, 5002699
EXP Realty, LLC
Source: Bright MLS,MLS#: MDBC2074258
Facts & features
Interior
Bedrooms & bathrooms
- Bedrooms: 4
- Bathrooms: 4
- Full bathrooms: 2
- 1/2 bathrooms: 2
- Main level bathrooms: 1
Basement
- Area: 680
Heating
- Heat Pump, Electric
Cooling
- Ceiling Fan(s), Central Air, Electric
Appliances
- Included: Dishwasher, Dryer, Exhaust Fan, Ice Maker, Oven/Range - Electric, Refrigerator, Stainless Steel Appliance(s), Washer, Water Heater, Electric Water Heater
Features
- Ceiling Fan(s), Dining Area, Family Room Off Kitchen, Open Floorplan, Formal/Separate Dining Room, Eat-in Kitchen, Kitchen - Table Space, Pantry, Primary Bath(s), Bathroom - Tub Shower, Upgraded Countertops, Walk-In Closet(s)
- Flooring: Carpet, Wood
- Basement: Connecting Stairway,Finished,Heated,Improved,Interior Entry,Rear Entrance,Space For Rooms,Sump Pump,Walk-Out Access
- Has fireplace: No
Interior area
- Total structure area: 2,040
- Total interior livable area: 1,660 sqft
- Finished area above ground: 1,360
- Finished area below ground: 300
Property
Parking
- Parking features: Parking Lot
Accessibility
- Accessibility features: None
Features
- Levels: Three
- Stories: 3
- Pool features: None
Lot
- Size: 2,178 sqft
Details
- Additional structures: Above Grade, Below Grade
- Parcel number: 04032100002685
- Zoning: RESIDENTIAL
- Special conditions: Standard
Construction
Type & style
- Home type: Townhouse
- Architectural style: Colonial
- Property subtype: Townhouse
Materials
- Frame
- Foundation: Brick/Mortar
Condition
- New construction: No
- Year built: 1990
Utilities & green energy
- Sewer: Public Sewer
- Water: Public
Community & neighborhood
Location
- Region: Owings Mills
- Subdivision: Mcdonogh
HOA & financial
HOA
- Has HOA: Yes
- HOA fee: $48 monthly
- Services included: Common Area Maintenance
- Association name: HAMLET COMMUNITY ASSOCIATION
Other
Other facts
- Listing agreement: Exclusive Right To Sell
- Ownership: Fee Simple
Price history
| Date | Event | Price |
|---|---|---|
| 9/13/2023 | Sold | $341,500-2.4%$206/sqft |
Source: | ||
| 8/11/2023 | Pending sale | $349,900$211/sqft |
Source: | ||
| 8/3/2023 | Listed for sale | $349,900+53.5%$211/sqft |
Source: | ||
| 1/12/2005 | Sold | $228,000+45.1%$137/sqft |
Source: Public Record Report a problem | ||
| 12/7/2004 | Sold | $157,100-3.3%$95/sqft |
Source: Public Record Report a problem | ||
Public tax history
| Year | Property taxes | Tax assessment |
|---|---|---|
| 2025 | $4,997 +61% | $272,500 +6.4% |
| 2024 | $3,104 +6.9% | $256,067 +6.9% |
| 2023 | $2,904 +7.4% | $239,633 +7.4% |
Find assessor info on the county website
Neighborhood: 21117
Nearby schools
GreatSchools rating
- 4/10Woodholme Elementary SchoolGrades: K-5Distance: 0.9 mi
- 3/10Northwest Academy of Health SciencesGrades: 6-8Distance: 2.3 mi
- 2/10Owings Mills High SchoolGrades: 9-12Distance: 2.5 mi
Schools provided by the listing agent
- District: Baltimore County Public Schools
Source: Bright MLS. This data may not be complete. We recommend contacting the local school district to confirm school assignments for this home.
Get a cash offer in 3 minutes
Find out how much your home could sell for in as little as 3 minutes with a no-obligation cash offer.
Estimated market value$370,000
Get a cash offer in 3 minutes
Find out how much your home could sell for in as little as 3 minutes with a no-obligation cash offer.
Estimated market value
$370,000
