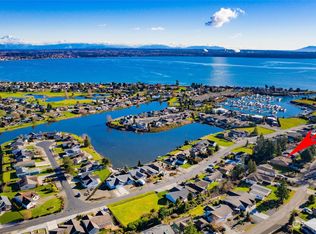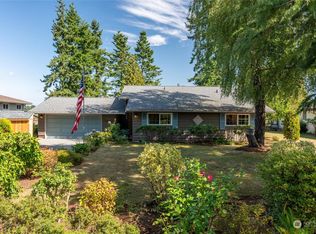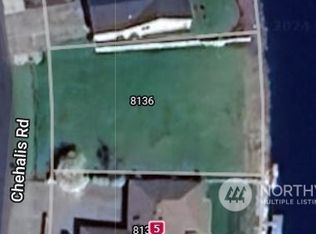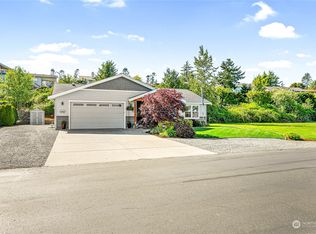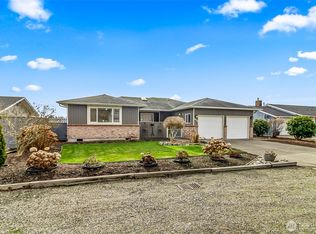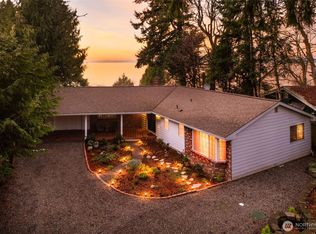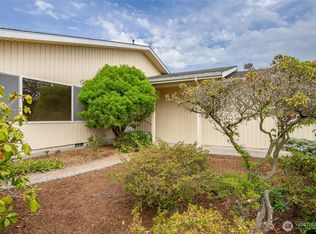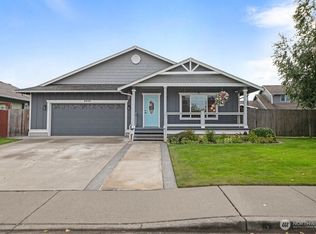One of Birch Bay Village's finest homes with exceptional craftsmanship and design. No details were left out in this stunning and contemporary style 3 bedroom 2 bath masterpiece. Custom appealing finishes include Brazilian cherry hardwood, porcelain and slate flooring, clear Douglas Fir cabinetry and interior trim, and high vaulted ceilings which lead to a suspended office that overlooks a large wide open great room. This home has been tastefully updated including the primary bathroom...a must see! Well maintained & beautifully landscaped backyard with amazing waterfall, hottub and Baker to Bay views from the upper landing. Enjoy all that Birch Bay has to offer including golf, beaches, new marina, pool, pickleball and 24 hour security gate.
Active
Listed by:
Doug M. Nesbit,
Windermere Real Estate Whatcom
Price cut: $10.5K (11/20)
$839,000
8145 Chehalis Road, Blaine, WA 98230
3beds
1,627sqft
Est.:
Single Family Residence
Built in 2004
7,993.26 Square Feet Lot
$830,400 Zestimate®
$516/sqft
$180/mo HOA
What's special
Amazing waterfallBeautifully landscaped backyardPorcelain and slate flooringSuspended officeBrazilian cherry hardwoodHigh vaulted ceilingsBaker to bay views
- 251 days |
- 866 |
- 22 |
Likely to sell faster than
Zillow last checked: 8 hours ago
Listing updated: January 06, 2026 at 03:27pm
Listed by:
Doug M. Nesbit,
Windermere Real Estate Whatcom
Source: NWMLS,MLS#: 2386140
Tour with a local agent
Facts & features
Interior
Bedrooms & bathrooms
- Bedrooms: 3
- Bathrooms: 2
- Full bathrooms: 2
- Main level bathrooms: 2
- Main level bedrooms: 3
Primary bedroom
- Level: Main
Bedroom
- Level: Main
Bedroom
- Level: Main
Bathroom full
- Level: Main
Bathroom full
- Level: Main
Dining room
- Level: Main
Entry hall
- Level: Main
Kitchen with eating space
- Level: Main
Living room
- Level: Main
Utility room
- Level: Main
Heating
- Fireplace, Forced Air, Heat Pump, Natural Gas
Cooling
- Central Air, Heat Pump
Appliances
- Included: Dishwasher(s), Disposal, Dryer(s), Microwave(s), Refrigerator(s), Stove(s)/Range(s), Washer(s), Garbage Disposal
Features
- Bath Off Primary, Ceiling Fan(s), Dining Room, High Tech Cabling, Loft
- Flooring: Hardwood, Slate, Carpet
- Windows: Double Pane/Storm Window, Skylight(s)
- Number of fireplaces: 1
- Fireplace features: Gas, Main Level: 1, Fireplace
Interior area
- Total structure area: 1,627
- Total interior livable area: 1,627 sqft
Property
Parking
- Total spaces: 2
- Parking features: Attached Garage, Off Street, RV Parking
- Attached garage spaces: 2
Features
- Levels: One
- Stories: 1
- Entry location: Main
- Patio & porch: Bath Off Primary, Ceiling Fan(s), Double Pane/Storm Window, Dining Room, Fireplace, High Tech Cabling, Hot Tub/Spa, Loft, Skylight(s), Vaulted Ceiling(s), Walk-In Closet(s)
- Pool features: Community
- Has spa: Yes
- Spa features: Indoor
- Has view: Yes
- View description: Bay, Golf Course, Mountain(s), See Remarks, Territorial
- Has water view: Yes
- Water view: Bay
- Frontage length: Waterfront Ft: Community
Lot
- Size: 7,993.26 Square Feet
- Dimensions: 121 x 69 x 117 x 69
- Features: Paved, Cable TV, Deck, Fenced-Partially, Gas Available, Gated Entry, Green House, High Speed Internet, Hot Tub/Spa, Irrigation, Moorage, Outbuildings, Patio, RV Parking
- Topography: Level,Partial Slope
- Residential vegetation: Fruit Trees, Garden Space
Details
- Parcel number: 4051230960730000
- Zoning: UR4
- Zoning description: Jurisdiction: County
- Special conditions: Standard
Construction
Type & style
- Home type: SingleFamily
- Architectural style: Northwest Contemporary
- Property subtype: Single Family Residence
Materials
- Cement Planked, Metal/Vinyl, Wood Siding, Cement Plank
- Foundation: Concrete Ribbon, Poured Concrete
- Roof: Metal
Condition
- Year built: 2004
- Major remodel year: 2020
Utilities & green energy
- Electric: Company: PSE
- Sewer: Sewer Connected, Company: Birch Bay Water/Sewer
- Water: Community, Public, Company: Birch Bay Water/Sewer
- Utilities for property: Comcast
Community & HOA
Community
- Features: Athletic Court, Boat Launch, CCRs, Clubhouse, Gated, Golf, Park, Playground
- Security: Security Service
- Subdivision: Birch Bay Village
HOA
- Services included: Common Area Maintenance, Road Maintenance, Security, Snow Removal
- HOA fee: $180 monthly
- HOA phone: 360-371-7744
Location
- Region: Blaine
Financial & listing details
- Price per square foot: $516/sqft
- Tax assessed value: $765,233
- Annual tax amount: $5,423
- Date on market: 6/2/2025
- Cumulative days on market: 253 days
- Listing terms: Cash Out,Conventional
- Inclusions: Dishwasher(s), Dryer(s), Garbage Disposal, Microwave(s), Refrigerator(s), Stove(s)/Range(s), Washer(s)
Estimated market value
$830,400
$789,000 - $872,000
$2,590/mo
Price history
Price history
| Date | Event | Price |
|---|---|---|
| 11/20/2025 | Price change | $839,000-1.2%$516/sqft |
Source: | ||
| 10/3/2025 | Price change | $849,500-4.6%$522/sqft |
Source: | ||
| 6/3/2025 | Listed for sale | $890,000+4.7%$547/sqft |
Source: | ||
| 2/16/2022 | Sold | $850,000+6.4%$522/sqft |
Source: | ||
| 2/2/2022 | Pending sale | $799,000$491/sqft |
Source: | ||
Public tax history
Public tax history
| Year | Property taxes | Tax assessment |
|---|---|---|
| 2024 | $5,424 +3.7% | $765,233 |
| 2023 | $5,229 -2.6% | $765,233 +12.5% |
| 2022 | $5,367 +118.5% | $680,207 +24.3% |
Find assessor info on the county website
BuyAbility℠ payment
Est. payment
$4,965/mo
Principal & interest
$4002
Property taxes
$489
Other costs
$474
Climate risks
Neighborhood: 98230
Nearby schools
GreatSchools rating
- NABlaine Primary SchoolGrades: PK-2Distance: 4.3 mi
- 7/10Blaine Middle SchoolGrades: 6-8Distance: 4.4 mi
- 7/10Blaine High SchoolGrades: 9-12Distance: 4.5 mi
Schools provided by the listing agent
- Elementary: Blaine Elem
- Middle: Blaine Mid
- High: Blaine High
Source: NWMLS. This data may not be complete. We recommend contacting the local school district to confirm school assignments for this home.
- Loading
- Loading
