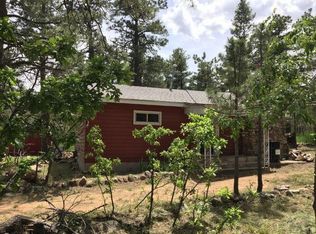Sold
$360,000
8145 Birch Dr, Rye, CO 81069
3beds
1,361sqft
Single Family Residence
Built in 1971
1.34 Acres Lot
$371,100 Zestimate®
$265/sqft
$2,018 Estimated rent
Home value
$371,100
$349,000 - $393,000
$2,018/mo
Zestimate® history
Loading...
Owner options
Explore your selling options
What's special
Welcome to your peaceful getaway in Rye, Colorado! This secluded home is situated on 1.34 acres and offers and you'll feel at home in the surrounding forest. As you step inside, you'll immediately notice the beautiful hardwood flooring that adds warmth and charm to the space. The living room features a wood burning fireplace, perfect for enjoying a cozy night in with loved ones. The kitchen features ample counter space, making meal preparation a breeze. Natural light streams in through large windows, creating a bright and inviting atmosphere. The home offers two bedrooms and 1 1/2 bath on the main level. Through the garage are separate living quarters with one bedroom, a living space, a 3/4 bath, and a deck with awe-inspiring views. This is the perfect home to escape the hustle and bustle of the city and enjoy the tranquility that gorgeous Rye has to offer.
Zillow last checked: 8 hours ago
Listing updated: March 20, 2025 at 08:23pm
Listed by:
Katie Snyder,
APEX Real Estate
Bought with:
Katie Snyder
APEX Real Estate
Sean Slade, 100077440
eXp Realty, LLC
Source: PAR,MLS#: 213919
Facts & features
Interior
Bedrooms & bathrooms
- Bedrooms: 3
- Bathrooms: 3
- Full bathrooms: 3
- 3/4 bathrooms: 1
- 1/2 bathrooms: 1
- Main level bedrooms: 2
Primary bedroom
- Level: Main
- Area: 195
- Dimensions: 13 x 15
Bedroom 2
- Level: Main
- Area: 132
- Dimensions: 12 x 11
Bedroom 3
- Level: Upper
- Area: 285
- Dimensions: 19 x 15
Kitchen
- Level: Main
- Area: 210
- Dimensions: 14 x 15
Living room
- Level: Main
- Area: 345
- Dimensions: 23 x 15
Features
- Flooring: Hardwood
- Basement: None,Crawl Space
- Number of fireplaces: 1
Interior area
- Total structure area: 1,361
- Total interior livable area: 1,361 sqft
Property
Parking
- Total spaces: 2
- Parking features: 2 Car Garage Attached
- Attached garage spaces: 2
Features
- Patio & porch: Deck-Side
- Has view: Yes
- View description: Mountain(s)
Lot
- Size: 1.34 Acres
- Dimensions: 1.34 Acres
- Features: Corner Lot
Details
- Additional structures: Shed(s)
- Parcel number: 5706224012
- Zoning: A-3
Construction
Type & style
- Home type: SingleFamily
- Architectural style: Ranch
- Property subtype: Single Family Residence
Condition
- Year built: 1971
Community & neighborhood
Location
- Region: Rye
- Subdivision: Rye
Price history
| Date | Event | Price |
|---|---|---|
| 8/15/2024 | Listing removed | $375,000+4.2%$276/sqft |
Source: | ||
| 7/31/2023 | Sold | $360,000-4%$265/sqft |
Source: | ||
| 6/13/2023 | Contingent | $375,000$276/sqft |
Source: | ||
| 5/30/2023 | Price change | $375,000-3.8%$276/sqft |
Source: | ||
| 4/27/2023 | Listed for sale | $390,000+113.8%$287/sqft |
Source: | ||
Public tax history
| Year | Property taxes | Tax assessment |
|---|---|---|
| 2024 | $1,207 -19.6% | $23,190 -0.9% |
| 2023 | $1,502 -2.5% | $23,410 +45.7% |
| 2022 | $1,540 +7.1% | $16,070 -2.8% |
Find assessor info on the county website
Neighborhood: 81069
Nearby schools
GreatSchools rating
- 4/10Rye Elementary SchoolGrades: PK-5Distance: 1.3 mi
- 5/10Craver Middle SchoolGrades: 6-8Distance: 6.8 mi
- 8/10Rye High SchoolGrades: 9-12Distance: 1.3 mi
Schools provided by the listing agent
- District: District 70
Source: PAR. This data may not be complete. We recommend contacting the local school district to confirm school assignments for this home.
Get pre-qualified for a loan
At Zillow Home Loans, we can pre-qualify you in as little as 5 minutes with no impact to your credit score.An equal housing lender. NMLS #10287.
