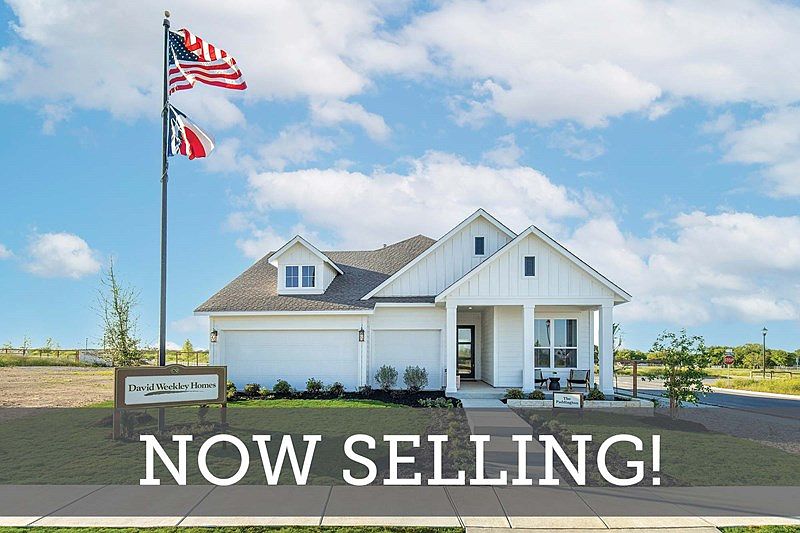Design excellence and top-quality craftsmanship come together in the Crestridge floor plan by David Weekley Homes. A sunlit study and upstairs retreat present impressive spaces to pursue individual goals and enjoy spending time together. Three spacious bedrooms offer ample privacy for everyone on the second level. The Owner's Retreat provides a wonderful place to retire in luxury at the end of each day. The contemporary kitchen features a corner pantry, expansive storage and prep spaces, and an oversized island overlooking the welcoming family and dining areas. Ask our Internet Advisor about the design options and built-in features of this new home in The Crossvine of Schertz, Texas.
New construction
Special offer
$549,610
8144 Wellstone, Schertz, TX 78154
4beds
--sqft
Single Family Residence
Built in 2025
8,058 sqft lot
$548,200 Zestimate®
$--/sqft
$88/mo HOA
What's special
Sunlit studySpacious bedroomsContemporary kitchenOversized islandUpstairs retreatCorner pantry
- 31 days
- on Zillow |
- 16 |
- 0 |
Zillow last checked: 7 hours ago
Listing updated: June 15, 2025 at 12:07am
Listed by:
Jimmy Rado TREC #221720 (512) 821-8818,
David Weekley Homes, Inc.
Source: SABOR,MLS#: 1869117
Travel times
Schedule tour
Select your preferred tour type — either in-person or real-time video tour — then discuss available options with the builder representative you're connected with.
Select a date
Facts & features
Interior
Bedrooms & bathrooms
- Bedrooms: 4
- Bathrooms: 4
- Full bathrooms: 3
- 1/2 bathrooms: 1
Primary bedroom
- Features: Walk-In Closet(s), Ceiling Fan(s), Full Bath
- Area: 210
- Dimensions: 15 x 14
Bedroom 2
- Area: 187
- Dimensions: 17 x 11
Bedroom 3
- Area: 210
- Dimensions: 15 x 14
Bedroom 4
- Area: 121
- Dimensions: 11 x 11
Primary bathroom
- Features: Tub/Shower Separate, Double Vanity, Soaking Tub
- Area: 150
- Dimensions: 15 x 10
Dining room
- Area: 130
- Dimensions: 13 x 10
Family room
- Area: 255
- Dimensions: 17 x 15
Kitchen
- Area: 216
- Dimensions: 18 x 12
Office
- Area: 143
- Dimensions: 13 x 11
Heating
- Central, Zoned, Natural Gas
Cooling
- 16+ SEER AC, Ceiling Fan(s), Central Air, Zoned
Appliances
- Included: Cooktop, Built-In Oven, Self Cleaning Oven, Microwave, Gas Cooktop, Disposal, Dishwasher, Plumbed For Ice Maker, Vented Exhaust Fan, Gas Water Heater, Plumb for Water Softener, Tankless Water Heater, ENERGY STAR Qualified Appliances
- Laundry: Main Level, Lower Level, Laundry Room, Washer Hookup, Dryer Connection
Features
- Two Living Area, Liv/Din Combo, Kitchen Island, Pantry, Study/Library, Utility Room Inside, 1st Floor Lvl/No Steps, High Ceilings, Open Floorplan, High Speed Internet, Walk-In Closet(s), Master Downstairs, Ceiling Fan(s), Programmable Thermostat
- Flooring: Carpet, Vinyl
- Windows: Double Pane Windows, Low Emissivity Windows
- Has basement: No
- Attic: 12"+ Attic Insulation,Partially Finished
- Number of fireplaces: 1
- Fireplace features: One, Living Room
Property
Parking
- Total spaces: 2
- Parking features: Two Car Garage, Garage Door Opener
- Garage spaces: 2
Features
- Levels: Two
- Stories: 2
- Pool features: None, Community
Lot
- Size: 8,058 sqft
Construction
Type & style
- Home type: SingleFamily
- Architectural style: Traditional
- Property subtype: Single Family Residence
Materials
- Fiber Cement
- Foundation: Slab
- Roof: Composition
Condition
- New Construction
- New construction: Yes
- Year built: 2025
Details
- Builder name: David Weekley Homes
Utilities & green energy
- Electric: CPS Energy
- Gas: CPS Energy
- Sewer: Schertz City
- Water: Schertz City
- Utilities for property: Cable Available, Private Garbage Service
Green energy
- Green verification: HERS Index Score, HERS 0-85, ENERGY STAR Certified Homes
- Indoor air quality: Mechanical Fresh Air, Integrated Pest Management
- Water conservation: Water-Smart Landscaping, Low Flow Commode, Rain/Freeze Sensors
Community & HOA
Community
- Features: Playground, Jogging Trails, Sports Court, Bike Trails, BBQ/Grill, Basketball Court
- Security: Prewired, Carbon Monoxide Detector(s)
- Subdivision: The Crossvine 55'
HOA
- Has HOA: Yes
- HOA fee: $264 quarterly
- HOA name: THE CROSSVINE MASTER COMMUNITY
Location
- Region: Schertz
Financial & listing details
- Annual tax amount: $2
- Price range: $549.6K - $549.6K
- Date on market: 5/22/2025
- Listing terms: Conventional,FHA,VA Loan,TX Vet,Cash,Investors OK
About the community
PoolPlaygroundPondPark+ 1 more
David Weekley Homes is now selling new homes in the master-planned community of The Crossvine 55'! Embrace the vibrant lifestyle you've been dreaming of with a thoughtfully designed floor plan situated on a 55-foot homesite in this charming Schertz, Texas, community. In The Crossvine 55', you'll enjoy top-quality craftmanship from a San Antonio home builder with more than 45 years of experience, as well as:Resort-style pool, exercise course and bocce ball court; Events pavilion and multipurpose outdoor amphitheater; Hike and bike trail system; Greenbelts, open fields, pocket parks and Heritage Oaks Park; Ponds and water features; Planned shopping, dining and office space at the future Town Center; Proximity to Randolph Air Force Base; Students attend highly regarded Schertz-Cibolo-Universal City ISD schools
You're Invited to Brunch & Browse in San Antonio
You're Invited to Brunch & Browse in San Antonio. Offer valid May, 30, 2025 to July, 20, 2025.Source: David Weekley Homes

