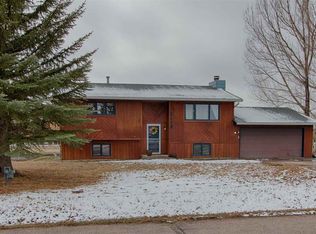Absolutely beautiful! This newly remodeled home features vaulted ceilings, four bedrooms, two bathrooms, a brand new kitchen, new wood flooring, newer windows, new deck, fence, shed and hot tub gazebo. Brokered And Advertised By: Prestige Real Estate, LLC. Listing Agent: Debbie Reid
Sold on 05/07/25
Price Unknown
8144 Sims Creek Rd, Casper, WY 82604
4beds
2,360sqft
SingleFamily
Built in 1979
1.05 Acres Lot
$480,900 Zestimate®
$--/sqft
$2,014 Estimated rent
Home value
$480,900
$447,000 - $515,000
$2,014/mo
Zestimate® history
Loading...
Owner options
Explore your selling options
What's special
Facts & features
Interior
Bedrooms & bathrooms
- Bedrooms: 4
- Bathrooms: 2
- Full bathrooms: 2
Heating
- Other, Gas
Cooling
- Evaporative
Appliances
- Included: Dishwasher, Dryer, Freezer, Garbage disposal, Microwave, Range / Oven, Refrigerator, Washer
Features
- Flooring: Carpet, Hardwood, Laminate
- Basement: Unfinished
- Has fireplace: Yes
Interior area
- Total interior livable area: 2,360 sqft
Property
Parking
- Total spaces: 2
- Parking features: Garage - Attached
Features
- Exterior features: Wood
- Has spa: Yes
- Has view: Yes
- View description: Territorial, Mountain
Lot
- Size: 1.05 Acres
Details
- Parcel number: 34803320200800
Construction
Type & style
- Home type: SingleFamily
Materials
- Frame
- Roof: Composition
Condition
- Year built: 1979
Community & neighborhood
Community
- Community features: On Site Laundry Available
Location
- Region: Casper
Price history
| Date | Event | Price |
|---|---|---|
| 5/7/2025 | Sold | -- |
Source: Agent Provided Report a problem | ||
| 2/14/2025 | Price change | $464,000-3.1%$197/sqft |
Source: | ||
| 2/6/2025 | Listed for sale | $479,000+61.3%$203/sqft |
Source: | ||
| 4/19/2014 | Sold | -- |
Source: Agent Provided Report a problem | ||
| 3/5/2014 | Listed for sale | $297,000$126/sqft |
Source: Prestige Real Estate #20140921 Report a problem | ||
Public tax history
| Year | Property taxes | Tax assessment |
|---|---|---|
| 2025 | -- | $20,620 -22% |
| 2024 | $1,771 -8.1% | $26,436 -6.6% |
| 2023 | $1,927 +0.9% | $28,312 +0.9% |
Find assessor info on the county website
Neighborhood: 82604
Nearby schools
GreatSchools rating
- 5/10Oregon Trail Elementary SchoolGrades: K-5Distance: 4.6 mi
- 7/10C Y Middle SchoolGrades: 6-8Distance: 6.5 mi
- 3/10Natrona County High SchoolGrades: 9-12Distance: 6.7 mi
