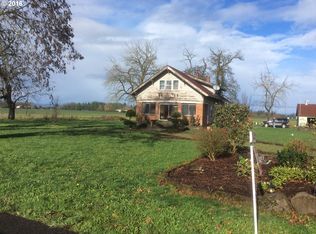Sold
$1,245,000
8144 S Heinz Rd, Canby, OR 97013
4beds
3,889sqft
Residential, Single Family Residence
Built in 1900
2.68 Acres Lot
$1,207,300 Zestimate®
$320/sqft
$4,313 Estimated rent
Home value
$1,207,300
$1.13M - $1.29M
$4,313/mo
Zestimate® history
Loading...
Owner options
Explore your selling options
What's special
Dreamy homestead with completely remodeled farmhouse and 2nd residence for your multi-gen needs. Home and studio have both been tastefully updated inside and out with charming extra touches. Lovely built-ins, heated tile floors in master bathroom with a master suite and walk through closet of your dreams. Four comfortable bedrooms with one on the main floor PLUS an office on the main. LVP floors throughout with cozy carpet in the bedrooms. Both bedrooms upstairs have adorable window seating. Four covered porches surround the home for your relaxing pleasure. Studio has 2 bedrooms and 2 full bathrooms and has been completely updated with luxurious fixtures and heated tiled floors in bathroom. Detached 3 car carport, 10x14 greenhouse, 2700 sq ft barn with bonus space on upper level with heat/power,45x30 RV cover with deck, 2 RV hookups/water, adorable tree house for kids and adults! Both homes have their own fully fenced backyard. Enchanting property surrounded by Canby farm country with captivating views of Mt Hood and peaceful setting on 2.68 acres. Relax and take a dip in your hot tub while star gazing on your 'lil slice of heaven on earth.
Zillow last checked: 8 hours ago
Listing updated: February 08, 2025 at 06:34am
Listed by:
Jamie Hinkel 503-943-0121,
The Broker Network, LLC,
Mya Fulmer 971-352-1725,
The Broker Network, LLC
Bought with:
Wendy Ebster, 201215825
Call it Closed International, Inc
Source: RMLS (OR),MLS#: 24648955
Facts & features
Interior
Bedrooms & bathrooms
- Bedrooms: 4
- Bathrooms: 3
- Full bathrooms: 3
- Main level bathrooms: 1
Primary bedroom
- Features: Bathroom, Ceiling Fan, Jetted Tub, Shower, Tile Floor, Walkin Closet, Wallto Wall Carpet
- Level: Upper
Bedroom 2
- Features: Closet, Wallto Wall Carpet
- Level: Upper
Bedroom 3
- Features: Closet, Wallto Wall Carpet
- Level: Upper
Bedroom 4
- Level: Main
Dining room
- Level: Main
Kitchen
- Features: Dishwasher, Disposal, Gas Appliances, Instant Hot Water, Island, Microwave, Pantry, Updated Remodeled, Free Standing Range, Free Standing Refrigerator, Quartz
- Level: Main
Living room
- Features: Fireplace
- Level: Main
Office
- Level: Main
Heating
- Heat Pump, Fireplace(s)
Cooling
- Heat Pump
Appliances
- Included: Dishwasher, Disposal, Free-Standing Range, Free-Standing Refrigerator, Gas Appliances, Instant Hot Water, Microwave, Stainless Steel Appliance(s), Electric Water Heater
- Laundry: Laundry Room
Features
- Ceiling Fan(s), High Ceilings, High Speed Internet, Quartz, Sound System, Closet, Kitchen Island, Pantry, Updated Remodeled, Bathroom, Shower, Walk-In Closet(s), Kitchen, Plumbed
- Flooring: Heated Tile, Tile, Wall to Wall Carpet, Concrete
- Windows: Vinyl Frames, Vinyl Window Double Paned
- Basement: Crawl Space
- Number of fireplaces: 1
- Fireplace features: Propane
Interior area
- Total structure area: 3,889
- Total interior livable area: 3,889 sqft
Property
Parking
- Total spaces: 3
- Parking features: Driveway, RV Access/Parking, RV Boat Storage, Carport, Detached
- Garage spaces: 3
- Has carport: Yes
- Has uncovered spaces: Yes
Features
- Levels: Two
- Stories: 2
- Patio & porch: Covered Deck, Covered Patio, Deck, Patio, Porch
- Exterior features: Fire Pit, Garden, RV Hookup, Yard
- Has spa: Yes
- Spa features: Free Standing Hot Tub, Bath
- Fencing: Fenced
- Has view: Yes
- View description: Mountain(s)
Lot
- Size: 2.68 Acres
- Features: Level, Sprinkler, Acres 1 to 3
Details
- Additional structures: Other Structures Bedrooms Total (2), Other Structures Bathrooms Total (2), Barn, Greenhouse, PoultryCoop, RVParking, RVBoatStorage, BarnSecondResidence, RVHookup
- Parcel number: 01017287
- Zoning: EFU
Construction
Type & style
- Home type: SingleFamily
- Architectural style: Farmhouse
- Property subtype: Residential, Single Family Residence
Materials
- Wood Siding, Cement Siding
- Foundation: Concrete Perimeter, Pillar/Post/Pier
- Roof: Composition
Condition
- Updated/Remodeled
- New construction: No
- Year built: 1900
Utilities & green energy
- Electric: 220 Volts
- Gas: Propane
- Sewer: Standard Septic
- Water: Well
- Utilities for property: Other Internet Service
Community & neighborhood
Location
- Region: Canby
Other
Other facts
- Listing terms: Cash,Conventional,FHA,VA Loan
- Road surface type: Paved
Price history
| Date | Event | Price |
|---|---|---|
| 2/6/2025 | Sold | $1,245,000-2.4%$320/sqft |
Source: | ||
| 1/1/2025 | Pending sale | $1,275,000$328/sqft |
Source: | ||
| 11/6/2024 | Listed for sale | $1,275,000+225.3%$328/sqft |
Source: | ||
| 1/21/2015 | Sold | $392,000-6.7%$101/sqft |
Source: | ||
| 8/29/2014 | Listed for sale | $420,000$108/sqft |
Source: Homes By Clarity #14186646 Report a problem | ||
Public tax history
| Year | Property taxes | Tax assessment |
|---|---|---|
| 2025 | $11,565 +269.6% | $575,136 +77.7% |
| 2024 | $3,129 -31% | $323,572 +2.9% |
| 2023 | $4,537 +6.9% | $314,382 +2.9% |
Find assessor info on the county website
Neighborhood: 97013
Nearby schools
GreatSchools rating
- 5/10Ninety-One SchoolGrades: K-8Distance: 2.6 mi
- 7/10Canby High SchoolGrades: 9-12Distance: 4.4 mi
Schools provided by the listing agent
- Elementary: Ninety-One
- Middle: Ninety-One
- High: Canby
Source: RMLS (OR). This data may not be complete. We recommend contacting the local school district to confirm school assignments for this home.
Get a cash offer in 3 minutes
Find out how much your home could sell for in as little as 3 minutes with a no-obligation cash offer.
Estimated market value$1,207,300
Get a cash offer in 3 minutes
Find out how much your home could sell for in as little as 3 minutes with a no-obligation cash offer.
Estimated market value
$1,207,300
