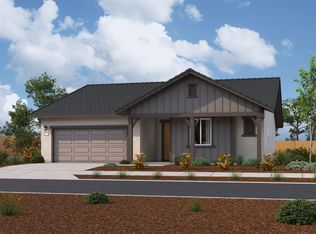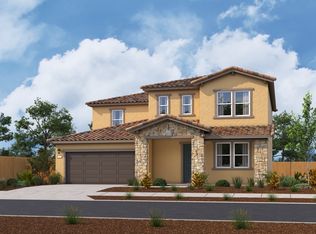Closed
$947,000
8144 Poppy Ridge Rd, Elk Grove, CA 95757
5beds
3,309sqft
Single Family Residence
Built in ----
8,441.93 Square Feet Lot
$939,700 Zestimate®
$286/sqft
$4,300 Estimated rent
Home value
$939,700
$855,000 - $1.03M
$4,300/mo
Zestimate® history
Loading...
Owner options
Explore your selling options
What's special
Gorgeous Plan 5 at new community, Marigold at Poppy Meadows is currently under construction and estimated to be complete in May with SOLAR INCLUDED! Situated on a north-facing corner homesite just steps away from Oasis Park, this all-electric home features 5 bedrooms + loft. There are two first-floor bedrooms, and one has its own attached bathroom & walk-in closet which would be perfect for an older child or in-laws. You'll appreciate the open great room for entertaining & an upgraded covered back patio to extend your living space. Upstairs the secondary bedrooms are oversized and include walk-in closets for optimal storage. The loft features an adjacent storage room for all those extra toys & games. Retreat to your secluded primary suite in the back of the home to unwind at the end of the day with soaking tub and separate walk-in shower. Community is located across the street from popular Oasis Park. Enjoy a DOE Zero Energy Ready Home at Poppy Meadows! Certified by the U.S. Department of Energy, these high-performance homes are so energy efficient that their renewable energy system could offset most or all the home's annual energy use. ENERGY STAR (R) Certified and Indoor airPLUS qualified.
Zillow last checked: 8 hours ago
Listing updated: June 09, 2025 at 12:24pm
Listed by:
Robert Walmsley DRE #01847884 916-612-2818,
Beazer Realty Los Angeles Inc
Bought with:
Annalise Tran, DRE #02116912
Redfin Corporation
Source: MetroList Services of CA,MLS#: 225017871Originating MLS: MetroList Services, Inc.
Facts & features
Interior
Bedrooms & bathrooms
- Bedrooms: 5
- Bathrooms: 4
- Full bathrooms: 4
Primary bathroom
- Features: Shower Stall(s), Double Vanity, Soaking Tub, Walk-In Closet(s)
Dining room
- Features: Dining/Family Combo
Kitchen
- Features: Pantry Closet, Kitchen Island, Kitchen/Family Combo
Heating
- Central, Solar
Cooling
- Central Air
Appliances
- Included: Dishwasher, Disposal, Microwave, Double Oven, Plumbed For Ice Maker, Free-Standing Electric Range
- Laundry: Upper Level, Inside Room
Features
- Flooring: Carpet, Laminate, Tile
- Has fireplace: No
Interior area
- Total interior livable area: 3,309 sqft
Property
Parking
- Total spaces: 2
- Parking features: Attached, Garage Faces Front
- Attached garage spaces: 2
Features
- Stories: 2
- Fencing: Back Yard
Lot
- Size: 8,441 sqft
- Features: Corner Lot, Curb(s)/Gutter(s), Landscape Front
Details
- Parcel number: 13231300470000
- Zoning description: R
- Special conditions: Standard
- Other equipment: Air Purifier
Construction
Type & style
- Home type: SingleFamily
- Architectural style: Mediterranean
- Property subtype: Single Family Residence
Materials
- Stucco, Wood
- Foundation: Slab
- Roof: Tile
Condition
- New construction: Yes
Details
- Builder name: Beazer Homes
Utilities & green energy
- Sewer: In & Connected, Public Sewer
- Water: Public
- Utilities for property: Public, Solar
Green energy
- Energy generation: Solar
Community & neighborhood
Location
- Region: Elk Grove
Price history
| Date | Event | Price |
|---|---|---|
| 5/28/2025 | Sold | $947,000+2.5%$286/sqft |
Source: MetroList Services of CA #225017871 Report a problem | ||
| 2/20/2025 | Pending sale | $923,885$279/sqft |
Source: MetroList Services of CA #225017871 Report a problem | ||
| 2/14/2025 | Listed for sale | $923,885$279/sqft |
Source: MetroList Services of CA #225017871 Report a problem | ||
Public tax history
| Year | Property taxes | Tax assessment |
|---|---|---|
| 2025 | -- | $219,300 +9.2% |
| 2024 | $5,626 | $200,806 |
Find assessor info on the county website
Neighborhood: 95757
Nearby schools
GreatSchools rating
- 9/10Miwok Village ElementaryGrades: K-6Distance: 1 mi
- 8/10Elizabeth Pinkerton Middle SchoolGrades: 7-8Distance: 0.6 mi
- 10/10Cosumnes Oaks High SchoolGrades: 9-12Distance: 0.8 mi
Get a cash offer in 3 minutes
Find out how much your home could sell for in as little as 3 minutes with a no-obligation cash offer.
Estimated market value
$939,700

