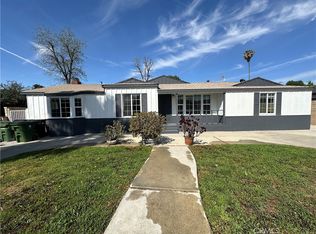Section 8 accepted. 2023-built, 3-bed, 2-bath home with garage and solar panels! Owner pays the solar panel fee, tenant saves
. Gated, newer home with an open floor plan and 2-parking spaces: one in the garage and one in the carport, both within the gated area. Inside, enjoy the convenience of a laundry closet with space for a side-by-side washer and dryer, a floor-to-ceiling linen closet, central air & heat, laminate floors, recessed lighting, and double-paned windows. Light and bright with high-quality fixtures throughout! The spacious living room flows into an open-concept kitchen with white shaker cabinets, soft-close doors and drawers, a window above the sink, a tiled backsplash, and a large waterfall-style quartz peninsula with a breakfast bar. All bedrooms are spacious, with standard or walk-in closets featuring built-in organizer shelves. The primary suite boasts a stylish en-suite bathroom with a large shower, glass doors, and high-end fixtures. The hallway bathroom is just as elegant, with a bathtub, white tiled walls, and contrasting gray floor tiles. Enjoy private, low-maintenance outdoor space in the front and back. Conveniently located in a desirable neighborhood near the 405 & 101 freeways, and just two blocks from Ralphs, Rite Aid, UPS, and Starbucks. If you're searching in this price range, this newer gated home with solar panels to save on electricity in a prime location is a fantastic choice! Verifiable income, good credit, and a background check are required.
House for rent
$3,700/mo
8144 Louise Ave, Northridge, CA 91325
3beds
1,200sqft
Price is base rent and doesn't include required fees.
Important information for renters during a state of emergency. Learn more.
Singlefamily
Available now
Cats, small dogs OK
Central air
Gas dryer hookup laundry
2 Attached garage spaces parking
Central
What's special
Open-concept kitchenEn-suite bathroomSolar panelsLaminate floorsHigh-end fixturesHigh-quality fixturesOpen floor plan
- 54 days
- on Zillow |
- -- |
- -- |
Travel times
Facts & features
Interior
Bedrooms & bathrooms
- Bedrooms: 3
- Bathrooms: 2
- Full bathrooms: 2
Heating
- Central
Cooling
- Central Air
Appliances
- Included: Dishwasher, Disposal, Microwave, Range
- Laundry: Gas Dryer Hookup, Hookups, Inside, Laundry Room, Washer Hookup
Features
- Breakfast Counter / Bar, Copper Plumbing Full, Eating Area, Entry, Kitchen, Laundry, Living Room, Master Suite, Open Floorplan, Quartz Counters, Recessed Lighting, Walk-In Closet(s)
- Flooring: Laminate, Tile
Interior area
- Total interior livable area: 1,200 sqft
Property
Parking
- Total spaces: 2
- Parking features: Attached, Carport, Private, Covered, Other
- Has attached garage: Yes
- Has carport: Yes
- Details: Contact manager
Features
- Stories: 1
- Exterior features: Contact manager
- Has view: Yes
- View description: Contact manager
Construction
Type & style
- Home type: SingleFamily
- Architectural style: RanchRambler
- Property subtype: SingleFamily
Materials
- Roof: Shake Shingle
Condition
- Year built: 2023
Community & HOA
Location
- Region: Northridge
Financial & listing details
- Lease term: 12 Months
Price history
| Date | Event | Price |
|---|---|---|
| 3/11/2025 | Listed for rent | $3,700$3/sqft |
Source: CRMLS #SR25053258 | ||
| 3/7/2023 | Listing removed | -- |
Source: Zillow Rentals | ||
| 2/8/2023 | Price change | $3,700-3.9%$3/sqft |
Source: Zillow Rentals | ||
| 1/25/2023 | Listed for rent | $3,850$3/sqft |
Source: Zillow Rentals | ||
![[object Object]](https://photos.zillowstatic.com/fp/beb31a6b8a306e6a8d0dfd203908b3a5-p_i.jpg)
