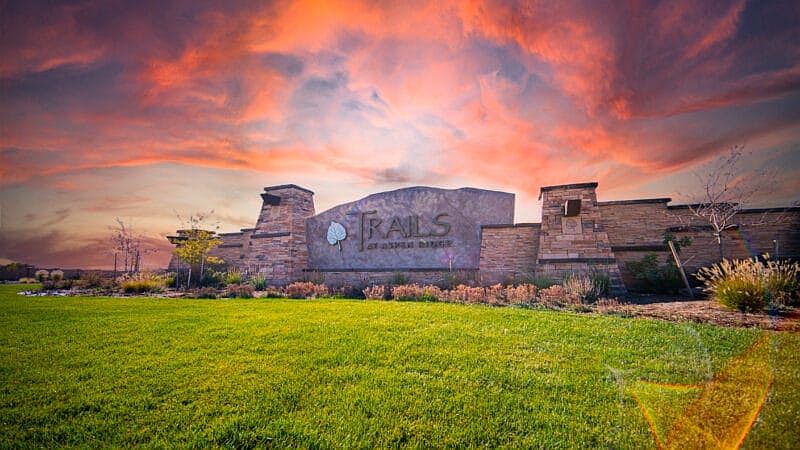Step into luxury at 8144 Falling Rock located in Colorado Springs, CO. A thoughtfully designed single-family home that caters to the needs of modern living.
Key Features
Floorplan Design: 8144 Falling Rock showcases our Carnation Floorplan which is a spacious ranch-style home that combines comfort, functionality, and also style to meet your needs.
Spacious Living: Welcome to your brand-new ranch-style retreat! This thoughtfully designed 1,375 square foot home blends classic charm with modern comfort! Featuring 2 spacious bedrooms, 2 full bathrooms, and a versatile office space perfect for remote work, hobbies, or a guest room.
Main Floor Space: Step inside to an open-concept living area that flows seamlessly into a stylish kitchen, complete with modern finishes, quality cabinetry, and ample counter space. The primary suite offers a private ensuite bath and generous closet space, while the second bedroom provides flexibility for family or guests.
Energy Efficient: Enjoy the convenience of single-level living, energy-efficient construction, and low-maintenance design-all nestled in a quiet, welcoming neighborhood. Whether you're starting out, downsizing, or looking for a comfortable work-from-home setup, this home checks all the boxes.
Spacious 2 car garage.
Comfort and Quality
Luxurious Owner's Retreat: Positioned in the back corner of the home, it provides a private retreat where you can relax and recharge.
Owner Suite Closet: In addition, the suite has a walk-in clos
New construction
$420,000
8144 Falling Rock, Colorado Springs, CO 80925
2beds
1,375sqft
Single Family Residence
Built in 2025
-- sqft lot
$420,100 Zestimate®
$305/sqft
$-- HOA
Newly built
No waiting required — this home is brand new and ready for you to move in.
What's special
Modern finishesSpacious ranch-style homePrimary suiteQuality cabinetryGenerous closet spacePrivate ensuite bathAmple counter space
This home is based on the Carnation plan.
Call: (719) 642-6496
- 122 days |
- 169 |
- 5 |
Zillow last checked: October 04, 2025 at 01:35am
Listing updated: October 04, 2025 at 01:35am
Listed by:
Aspen View Homes
Source: Desert View Homes
Travel times
Schedule tour
Select your preferred tour type — either in-person or real-time video tour — then discuss available options with the builder representative you're connected with.
Facts & features
Interior
Bedrooms & bathrooms
- Bedrooms: 2
- Bathrooms: 2
- Full bathrooms: 2
Interior area
- Total interior livable area: 1,375 sqft
Video & virtual tour
Property
Parking
- Total spaces: 2
- Parking features: Garage
- Garage spaces: 2
Construction
Type & style
- Home type: SingleFamily
- Property subtype: Single Family Residence
Condition
- New Construction
- New construction: Yes
- Year built: 2025
Details
- Builder name: Aspen View Homes
Community & HOA
Community
- Subdivision: Trails at Aspen Ridge-3
Location
- Region: Colorado Springs
Financial & listing details
- Price per square foot: $305/sqft
- Date on market: 6/7/2025
About the community
The Trails at Aspen Ridge is the perfect community located in the southeast part of Colorado Springs. As a new home builder, Aspen View Homes offers a stunning selection new homes with the perfect blend of craftsman, prairie and farmhouse-style architecture. Inside the homes, you'll fall in love with the designer selected finishes, as well as our long list of standard features! The Trails at Aspen Ridge also provides easy access to Shriever Space Force Base and a load of future commercial businesses. You will find easy access trails and parks throughout this community for recreation. Outdoor enthusiasts will also enjoy the close proximity to Bluestem Prairie Open Space and Fountain Creek Regional Park. Our new Colorado Springs homes for sale at The Trails at Aspen Ridge offer an array of open-concept designs with siding and brick facades, luxurious interiors and several energy-saving features. All of our homes have a designated place to work or study from home perfect your remote job. There is plenty of room to grow at The Trails at Aspen Ridge. Call us today to learn more!
Source: View Homes

