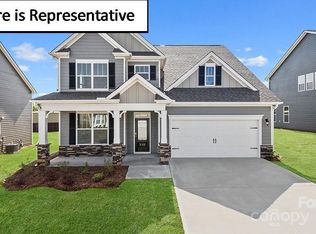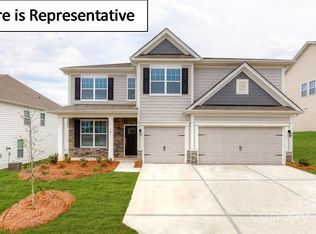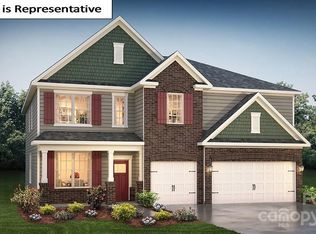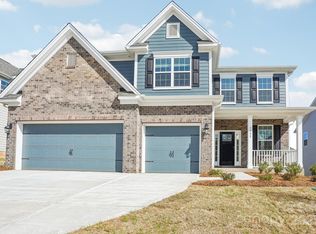Closed
$555,000
8143 Warford Little Rd, Denver, NC 28037
5beds
3,665sqft
Single Family Residence
Built in 2024
0.23 Acres Lot
$549,700 Zestimate®
$151/sqft
$3,503 Estimated rent
Home value
$549,700
$500,000 - $605,000
$3,503/mo
Zestimate® history
Loading...
Owner options
Explore your selling options
What's special
Welcome home! This stunning 2024 Graymount model offers 5 spacious bedrooms, 4 full bathrooms, and a massive upstairs recreation room. As you step through the front door, you're welcomed by a large office and a formal dining area. Continuing down the entryway, you’ll find a luxurious open-concept kitchen and living room, complete with upgraded light fixtures and a beautiful fireplace—this home truly has it all! Also on the main floor is a guest bedroom, a full bathroom, and access to the three-car garage. Upstairs, you'll discover the laundry room, the expansive recreation room, and four additional bedrooms, including the primary suite. The primary bedroom features dual closets, a serene sitting area, and a sleek, modern walk-in shower. The community offers fantastic amenities, including an outdoor pool, a playground, and scenic walking trails—perfect for all walks of life to enjoy.
Zillow last checked: 8 hours ago
Listing updated: October 15, 2025 at 09:22am
Listing Provided by:
Jordan Carroll jm.carroll@icloud.com,
5 Points Realty,
Ryan McGill,
5 Points Realty
Bought with:
Gloria Leguillow
Yancey Realty, LLC
Source: Canopy MLS as distributed by MLS GRID,MLS#: 4246176
Facts & features
Interior
Bedrooms & bathrooms
- Bedrooms: 5
- Bathrooms: 4
- Full bathrooms: 4
- Main level bedrooms: 1
Primary bedroom
- Level: Upper
Bedroom s
- Level: Main
Bedroom s
- Level: Upper
Bedroom s
- Level: Upper
Bedroom s
- Level: Upper
Bathroom full
- Level: Main
Bathroom full
- Level: Upper
Bathroom full
- Level: Upper
Bathroom full
- Level: Upper
Breakfast
- Level: Main
Dining area
- Level: Main
Family room
- Level: Main
Kitchen
- Level: Main
Laundry
- Level: Upper
Recreation room
- Level: Upper
Study
- Level: Main
Heating
- Heat Pump
Cooling
- Central Air
Appliances
- Included: Dishwasher, Oven, Tankless Water Heater
- Laundry: Upper Level
Features
- Has basement: No
- Fireplace features: Den, Gas
Interior area
- Total structure area: 3,665
- Total interior livable area: 3,665 sqft
- Finished area above ground: 3,665
- Finished area below ground: 0
Property
Parking
- Total spaces: 3
- Parking features: Garage Faces Front, Garage on Main Level
- Garage spaces: 3
Features
- Levels: Two
- Stories: 2
- Patio & porch: Front Porch, Rear Porch
- Pool features: Community
Lot
- Size: 0.23 Acres
Details
- Parcel number: 106821
- Zoning: RES
- Special conditions: Standard
Construction
Type & style
- Home type: SingleFamily
- Property subtype: Single Family Residence
Materials
- Fiber Cement, Shingle/Shake, Stone Veneer
- Foundation: Slab
Condition
- New construction: No
- Year built: 2024
Details
- Builder model: Graymount C5
- Builder name: DR Horton
Utilities & green energy
- Sewer: Public Sewer
- Water: City
Community & neighborhood
Community
- Community features: Playground, Sidewalks, Walking Trails
Location
- Region: Denver
- Subdivision: Sylvan Creek
HOA & financial
HOA
- Has HOA: Yes
- HOA fee: $372 quarterly
- Association name: Cusick
Other
Other facts
- Listing terms: Cash,Conventional,FHA,VA Loan
- Road surface type: Concrete, Paved
Price history
| Date | Event | Price |
|---|---|---|
| 10/14/2025 | Sold | $555,000-2.6%$151/sqft |
Source: | ||
| 7/30/2025 | Price change | $569,900-0.9%$155/sqft |
Source: | ||
| 5/28/2025 | Price change | $574,900-1.7%$157/sqft |
Source: | ||
| 4/12/2025 | Listed for sale | $584,900+8.5%$160/sqft |
Source: | ||
| 5/14/2024 | Sold | $539,100+1.2%$147/sqft |
Source: | ||
Public tax history
Tax history is unavailable.
Neighborhood: 28037
Nearby schools
GreatSchools rating
- 8/10Rock Springs ElementaryGrades: PK-5Distance: 0.5 mi
- 6/10North Lincoln MiddleGrades: 6-8Distance: 5.6 mi
- 6/10North Lincoln High SchoolGrades: 9-12Distance: 5.6 mi
Schools provided by the listing agent
- Elementary: Rock Springs
- Middle: North Lincoln
- High: North Lincoln
Source: Canopy MLS as distributed by MLS GRID. This data may not be complete. We recommend contacting the local school district to confirm school assignments for this home.
Get a cash offer in 3 minutes
Find out how much your home could sell for in as little as 3 minutes with a no-obligation cash offer.
Estimated market value$549,700
Get a cash offer in 3 minutes
Find out how much your home could sell for in as little as 3 minutes with a no-obligation cash offer.
Estimated market value
$549,700



