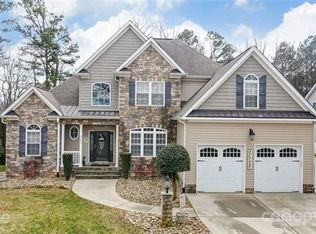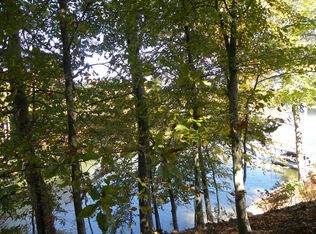Closed
$577,000
8143 Summit Ridge Dr #41, Catawba, NC 28609
3beds
2,773sqft
Single Family Residence
Built in 2007
0.7 Acres Lot
$582,900 Zestimate®
$208/sqft
$2,774 Estimated rent
Home value
$582,900
$525,000 - $647,000
$2,774/mo
Zestimate® history
Loading...
Owner options
Explore your selling options
What's special
Beautiful home that has been Very Well Maintained! with front water view located in The Summit at Lake Norman. Very large lot with privacy. 3 bedroom, 2.5 bath home with a bonus room.New septic tank in 2021.New roof, siding, irrigation, hardwoods refinished in 2023. New HVAC in 2022.New dishwasher 2023. Back patio has a screened in porch area and also a Marygrove retractable awning. Whole house vacuum,Trash compactor and electric hookup for your generator. Open floor plan is great for entertaining or relaxing by the fireplace.Bonus room has a built in desk area.Oversized garage Fiber optic is being installed in the near future. The community area has a picnic area and a paddle board/kayak launch area.Very nice neighborhood for this wonderful home. This MOVE IN READY HOME is a must see in your search.
Zillow last checked: 8 hours ago
Listing updated: August 02, 2025 at 03:30pm
Listing Provided by:
Eric McCauley 704-663-3655,
Lake Norman Realty, Inc.
Bought with:
Brian Rogers
Redfin Corporation
Source: Canopy MLS as distributed by MLS GRID,MLS#: 4223095
Facts & features
Interior
Bedrooms & bathrooms
- Bedrooms: 3
- Bathrooms: 3
- Full bathrooms: 2
- 1/2 bathrooms: 1
- Main level bedrooms: 1
Primary bedroom
- Level: Main
Bedroom s
- Level: Upper
Bedroom s
- Level: Upper
Bathroom half
- Level: Main
Bathroom full
- Level: Main
Bathroom full
- Level: Upper
Living room
- Level: Main
Heating
- Heat Pump
Cooling
- Heat Pump
Appliances
- Included: Dishwasher
- Laundry: Main Level
Features
- Built-in Features, Soaking Tub, Open Floorplan, Pantry, Walk-In Closet(s)
- Flooring: Carpet, Laminate, Tile, Wood
- Basement: Other
- Attic: Pull Down Stairs
- Fireplace features: Family Room
Interior area
- Total structure area: 2,773
- Total interior livable area: 2,773 sqft
- Finished area above ground: 2,773
- Finished area below ground: 0
Property
Parking
- Total spaces: 2
- Parking features: Driveway, Garage on Main Level
- Garage spaces: 2
- Has uncovered spaces: Yes
Features
- Levels: One and One Half
- Stories: 1
- Patio & porch: Rear Porch, Screened
- Waterfront features: Paddlesport Launch Site - Community
- Body of water: Lake Norman
Lot
- Size: 0.70 Acres
Details
- Parcel number: 4710011652940000
- Zoning: R-30
- Special conditions: Standard
- Other equipment: Generator Hookup
Construction
Type & style
- Home type: SingleFamily
- Property subtype: Single Family Residence
Materials
- Stone Veneer, Vinyl
- Foundation: Crawl Space
- Roof: Shingle
Condition
- New construction: No
- Year built: 2007
Utilities & green energy
- Sewer: Septic Installed
- Water: Community Well
Community & neighborhood
Community
- Community features: Picnic Area
Location
- Region: Catawba
- Subdivision: The Summit
HOA & financial
HOA
- Has HOA: Yes
- HOA fee: $410 annually
- Association name: Cedar Mgmt
Other
Other facts
- Listing terms: Cash,Conventional,FHA,VA Loan
- Road surface type: Concrete, Paved
Price history
| Date | Event | Price |
|---|---|---|
| 8/1/2025 | Sold | $577,000-1.4%$208/sqft |
Source: | ||
| 5/21/2025 | Price change | $585,000-1.2%$211/sqft |
Source: | ||
| 5/2/2025 | Price change | $592,000-0.3%$213/sqft |
Source: | ||
| 4/19/2025 | Price change | $594,000-0.8%$214/sqft |
Source: | ||
| 2/14/2025 | Listed for sale | $599,000$216/sqft |
Source: | ||
Public tax history
Tax history is unavailable.
Neighborhood: 28609
Nearby schools
GreatSchools rating
- 8/10Catawba Elementary SchoolGrades: PK-6Distance: 5.4 mi
- 3/10Mill Creek MiddleGrades: 7-8Distance: 6.3 mi
- 8/10Bandys HighGrades: PK,9-12Distance: 6.1 mi
Get pre-qualified for a loan
At Zillow Home Loans, we can pre-qualify you in as little as 5 minutes with no impact to your credit score.An equal housing lender. NMLS #10287.

