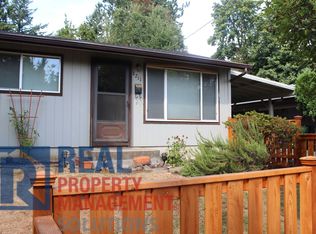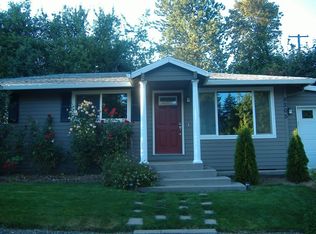This beautifully updated farmhouse sits on a large flat lot just a short stroll from the shops and restaurants of Multnomah Village. The inviting open living and dining area features walls of windows and elegant French doors that lead to a large patioperfect for entertaining. The newly remodeled chef's kitchen opens to a spacious family room, creating a warm and welcoming space for everyday living. A double-sided fireplace connects the family room to a sunroom, offering a cozy retreat year-round. The main floor boasts a bedroom with its own second set of French doors opening to a covered deck with a cozy gas fireplacean ideal spot for enjoying your morning coffee on a crisp day. Upstairs, you'll find three additional bedrooms and a stylish full bath with a walk-in shower. The lower level offers a versatile bonus room complete with a full bathroom and kitchenette, perfect for guests or additional living space. A rare find in a prime locationdon't miss this one! Maplewood Elementary Jackson Middle School Ida B Wells High School This property is street parking only. No smoking or vaping allowed. Indoor cat and small dogs (max 30lbs) negotiable with bio and interview. No fence. Landscaping included. Please see our website for information on application requirements. Click "Apply Now" for screening criteria. We will begin processing applications within 72 hours of 4/2/2025. This dwelling unit does not qualify as a 'Type A Unit' (accessible unit) per Oregon structural building code and ICC A117.1. North Star requires proof of insurance of $1M (one million dollars) before move in. An approved application does not constitute contract or lease agreement with the management company or homeowner.
This property is off market, which means it's not currently listed for sale or rent on Zillow. This may be different from what's available on other websites or public sources.

