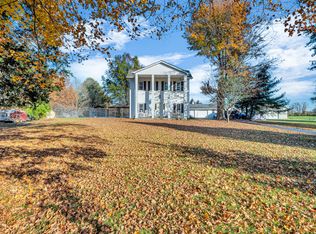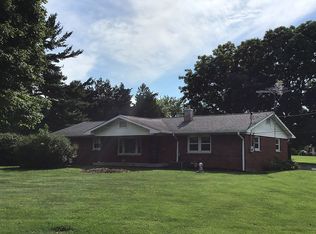Sold
$410,000
8143 S Franklin Rd, Indianapolis, IN 46259
3beds
1,398sqft
Residential, Single Family Residence
Built in 1967
1.62 Acres Lot
$418,300 Zestimate®
$293/sqft
$1,671 Estimated rent
Home value
$418,300
$376,000 - $464,000
$1,671/mo
Zestimate® history
Loading...
Owner options
Explore your selling options
What's special
You won't want to miss out on this 3 bedroom, brick ranch home on a 1.6 acre lot in Franklin Township with a huge 64x36 pole barn with utilities and RV connections! Explore this home via interactive 3D home tour, complete with floor plans, video & more. Pole barn is ideal for a workshop plus storage of campers, RVs, boats, and other vehicles. 16' ceiling with 14' doors at front and back, 100 amp electrical with 50 amp RV plug, water, cable, internet, cooling fans, & fully-insulated with 8' drywall. 16x12 Miller-built mini barn with metal roof & loft offers additional storage. Home also includes a finished, side-load garage. Home features an open concept great room/dining room with gas fireplace. Kitchen with stainless steel appliances, solid surface counter, & backsplash. Original hardwood flooring in 3rd bedroom. Relax outside on the covered front porch or on the back patio overlooking the sprawling, fully-fenced backyard with a fire pit. All brick exterior and lots of mature trees add to the exterior charm.
Zillow last checked: 8 hours ago
Listing updated: July 12, 2024 at 07:54am
Listing Provided by:
David C Brenton 317-213-1200,
DAVID BRENTON'S TEAM
Bought with:
David C Brenton
DAVID BRENTON'S TEAM
Source: MIBOR as distributed by MLS GRID,MLS#: 21976996
Facts & features
Interior
Bedrooms & bathrooms
- Bedrooms: 3
- Bathrooms: 2
- Full bathrooms: 2
- Main level bathrooms: 2
- Main level bedrooms: 3
Primary bedroom
- Features: Carpet
- Level: Main
- Area: 204 Square Feet
- Dimensions: 17x12
Bedroom 2
- Features: Carpet
- Level: Main
- Area: 156 Square Feet
- Dimensions: 13x12
Bedroom 3
- Features: Hardwood
- Level: Main
- Area: 121 Square Feet
- Dimensions: 11x11
Breakfast room
- Features: Vinyl Plank
- Level: Main
- Area: 81 Square Feet
- Dimensions: 09x09
Dining room
- Features: Carpet
- Level: Main
- Area: 150 Square Feet
- Dimensions: 15x10
Great room
- Features: Carpet
- Level: Main
- Area: 225 Square Feet
- Dimensions: 15x15
Kitchen
- Features: Vinyl Plank
- Level: Main
- Area: 90 Square Feet
- Dimensions: 10x09
Heating
- Forced Air
Cooling
- Has cooling: Yes
Appliances
- Included: Dishwasher, Dryer, Disposal, Gas Water Heater, MicroHood, Electric Oven, Refrigerator, Washer, Water Softener Owned
Features
- Attic Pull Down Stairs, Pantry
- Windows: Windows Vinyl, Wood Work Painted
- Has basement: No
- Attic: Pull Down Stairs
- Number of fireplaces: 1
- Fireplace features: Gas Log, Great Room
Interior area
- Total structure area: 1,398
- Total interior livable area: 1,398 sqft
Property
Parking
- Total spaces: 4
- Parking features: Attached, Detached, Gravel, Garage Door Opener, Side Load Garage
- Attached garage spaces: 4
- Details: Garage Parking Other(Finished Garage, Garage Door Opener, Service Door)
Features
- Levels: One
- Stories: 1
- Patio & porch: Covered, Patio
- Exterior features: Fire Pit
- Fencing: Fenced,Fence Full Rear
Lot
- Size: 1.62 Acres
- Features: Mature Trees
Details
- Additional structures: Barn Mini, Barn Pole
- Parcel number: 491619124006000300
- Special conditions: Sales Disclosure Supplements
- Horse amenities: None
Construction
Type & style
- Home type: SingleFamily
- Architectural style: Traditional
- Property subtype: Residential, Single Family Residence
Materials
- Brick
- Foundation: Block
Condition
- New construction: No
- Year built: 1967
Utilities & green energy
- Water: Private Well
Community & neighborhood
Location
- Region: Indianapolis
- Subdivision: No Subdivision
Price history
| Date | Event | Price |
|---|---|---|
| 7/10/2024 | Sold | $410,000-8.9%$293/sqft |
Source: | ||
| 6/10/2024 | Pending sale | $450,000$322/sqft |
Source: | ||
| 5/2/2024 | Listed for sale | $450,000+209.3%$322/sqft |
Source: | ||
| 6/11/2014 | Sold | $145,500-3%$104/sqft |
Source: | ||
| 5/18/2014 | Pending sale | $150,000$107/sqft |
Source: David Brenton's Team #21290598 Report a problem | ||
Public tax history
| Year | Property taxes | Tax assessment |
|---|---|---|
| 2024 | $3,516 -15.7% | $299,600 +8.3% |
| 2023 | $4,173 +31% | $276,600 -1.2% |
| 2022 | $3,185 -8% | $280,100 +24.5% |
Find assessor info on the county website
Neighborhood: South Franklin
Nearby schools
GreatSchools rating
- 7/10Acton Elementary SchoolGrades: K-3Distance: 2.4 mi
- 7/10Franklin Central Junior HighGrades: 7-8Distance: 2.7 mi
- 9/10Franklin Central High SchoolGrades: 9-12Distance: 2 mi
Schools provided by the listing agent
- High: Franklin Central High School
Source: MIBOR as distributed by MLS GRID. This data may not be complete. We recommend contacting the local school district to confirm school assignments for this home.
Get a cash offer in 3 minutes
Find out how much your home could sell for in as little as 3 minutes with a no-obligation cash offer.
Estimated market value
$418,300
Get a cash offer in 3 minutes
Find out how much your home could sell for in as little as 3 minutes with a no-obligation cash offer.
Estimated market value
$418,300

