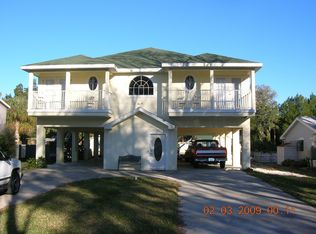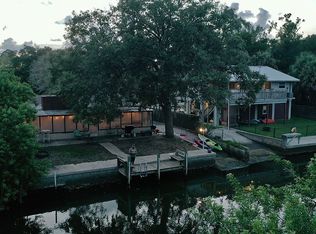Sold for $410,000
$410,000
8142 River Point Dr, Weeki Wachee, FL 34607
3beds
1,440sqft
Single Family Residence
Built in 2002
8,712 Square Feet Lot
$391,500 Zestimate®
$285/sqft
$2,382 Estimated rent
Home value
$391,500
$345,000 - $446,000
$2,382/mo
Zestimate® history
Loading...
Owner options
Explore your selling options
What's special
Discover the charm of coastal living in this adorable 3 bedroom, 2 bathroom stilt modular home, perfectly positioned to capture the essence of tropical paradise. Built on stilts, this home offers a view from the screened back porch over the canal leading directly to the Gulf and also provides peace of mind from flooding and lower flood insurance than grade-level homes. Enjoy the benefits of an open floor plan, wood-burning fireplace, and multiple porches that seamlessly blend with the natural surroundings. The home is enveloped by lush tropical landscaping and has a private boat ramp providing direct access to the water for boating, fishing and paddling. Additional features include an outdoor shower, floating dock, concrete seawall, tons of storage, fully fenced yard and a lift! The neighborhood has a salt water spring flowing through, that residents have access to! Located in a sought-after area known for its scenic beauty and tranquility, this home offers an escape yet is conveniently close to local amenities, beaches, and community activities. Call today to schedule a showing!
Zillow last checked: 8 hours ago
Listing updated: April 03, 2025 at 10:40am
Listed by:
Emily E Barr 813-967-0050,
Florida Cracker Properties
Bought with:
NON MEMBER
NON MEMBER
Source: HCMLS,MLS#: 2251149
Facts & features
Interior
Bedrooms & bathrooms
- Bedrooms: 3
- Bathrooms: 2
- Full bathrooms: 2
Primary bedroom
- Description: Ceiling Fan, Laminate Wood
- Level: Main
- Area: 364
- Dimensions: 28x13
Bedroom 2
- Description: Ceiling Fan, Laminate Wood
- Level: Main
- Area: 120
- Dimensions: 12x10
Bedroom 3
- Description: Celling Fan
- Level: Main
- Area: 100
- Dimensions: 10x10
Dining room
- Description: Ceramic Tile
- Level: Main
- Area: 120
- Dimensions: 12x10
Kitchen
- Description: Breakfast Bar, Built-In Shelving, Pantry
- Level: Main
- Area: 168
- Dimensions: 14x12
Living room
- Description: Built-In Shelving, Ceiling Fan
- Level: Main
- Area: 288
- Dimensions: 18x16
Heating
- Central, Electric
Cooling
- Central Air, Electric
Appliances
- Included: Dishwasher, Dryer, Electric Range, Electric Water Heater, Refrigerator, Washer, Other
Features
- Built-in Features, Ceiling Fan(s), Kitchen Island, Open Floorplan, Pantry, Primary Bathroom -Tub with Separate Shower, Split Bedrooms
- Flooring: Laminate, Tile, Other
- Number of fireplaces: 1
- Fireplace features: Wood Burning
Interior area
- Total structure area: 1,440
- Total interior livable area: 1,440 sqft
Property
Parking
- Total spaces: 4
- Parking features: Attached Carport, Carport, Covered, Gated
- Carport spaces: 4
Features
- Levels: Two
- Stories: 2
- Patio & porch: Covered, Deck, Front Porch, Patio, Porch, Rear Porch, Screened
- Exterior features: Balcony, Boat Ramp - Private, Dock, Fire Pit, Outdoor Shower, Other
- Has spa: Yes
- Spa features: In Ground, Private
- Fencing: Chain Link,Fenced,Full
- Has view: Yes
- View description: Water
- Has water view: Yes
- Water view: Water
- Waterfront features: Canal Front, Seawall, Direct Gulf Access
Lot
- Size: 8,712 sqft
- Features: Dead End Street, Few Trees, Other
Details
- Parcel number: R29 222 17 2840 0000 0520
- Zoning: R1B
- Zoning description: Residential
- Special conditions: Standard
Construction
Type & style
- Home type: SingleFamily
- Property subtype: Single Family Residence
Materials
- Vinyl Siding, Other
- Roof: Shingle
Condition
- New construction: No
- Year built: 2002
Utilities & green energy
- Sewer: Public Sewer
- Water: Public
- Utilities for property: Cable Available, Electricity Connected, Sewer Connected, Water Connected
Community & neighborhood
Security
- Security features: Smoke Detector(s)
Location
- Region: Weeki Wachee
- Subdivision: Palm Grove Colony
Other
Other facts
- Listing terms: Cash,Conventional,VA Loan
- Road surface type: Asphalt, Paved
Price history
| Date | Event | Price |
|---|---|---|
| 4/2/2025 | Sold | $410,000$285/sqft |
Source: | ||
| 3/5/2025 | Pending sale | $410,000$285/sqft |
Source: | ||
| 2/18/2025 | Price change | $410,000-3.5%$285/sqft |
Source: | ||
| 1/28/2025 | Listed for sale | $425,000+37.1%$295/sqft |
Source: | ||
| 6/29/2020 | Sold | $310,000-6.1%$215/sqft |
Source: | ||
Public tax history
| Year | Property taxes | Tax assessment |
|---|---|---|
| 2024 | $2,497 +3.4% | $176,302 +3% |
| 2023 | $2,414 +3.9% | $171,167 +3% |
| 2022 | $2,324 -0.5% | $166,182 +3% |
Find assessor info on the county website
Neighborhood: 34607
Nearby schools
GreatSchools rating
- 4/10Westside Elementary SchoolGrades: PK-5Distance: 6.4 mi
- 4/10Fox Chapel Middle SchoolGrades: 6-8Distance: 4.3 mi
- 3/10Weeki Wachee High SchoolGrades: 9-12Distance: 5.8 mi
Schools provided by the listing agent
- Elementary: Westside
- Middle: Fox Chapel
- High: Weeki Wachee
Source: HCMLS. This data may not be complete. We recommend contacting the local school district to confirm school assignments for this home.
Get a cash offer in 3 minutes
Find out how much your home could sell for in as little as 3 minutes with a no-obligation cash offer.
Estimated market value$391,500
Get a cash offer in 3 minutes
Find out how much your home could sell for in as little as 3 minutes with a no-obligation cash offer.
Estimated market value
$391,500

