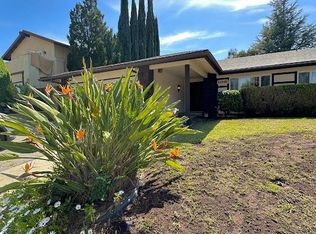Section 8 accepted. 2023-built, 3-bed, 2-bath home with solar panels. Owner pays the solar fee, tenant saves
Gated and secure, this home offers a functional floor plan with spacious rooms and custom features throughout. Huge living room with a spacious dining area plenty of room to entertain. Open-concept kitchen with white shaker cabinetry, soft-close doors and drawers, window above the sink, tiled backsplash, and a peninsula with breakfast bar finished in waterfall-style quartz countertops. All bedrooms are well-sized and include standard or walk-in closets with built-in organizers. The primary bedroom features an ensuite bathroom with a spacious shower, large wall tiles, glass doors, and quality fixtures. The hallway bathroom includes a bathtub with white tiled walls, gray floor tiles, and a matching backsplash. Additional features include a laundry closet with space for side-by-side washer and dryer, a floor-to-ceiling linen closet, central air and heat with Nest thermostat, laminate floors, recessed lighting, and double-paned windows with blinds. Private, low-maintenance outdoor space in the front and back with plenty of room for outdoor activities and furniture. Conveniently located near the 405 and 101 FWYs, and just two blocks from Ralphs, Rite Aid, UPS, and Starbucks. A great value for a gated, new home with solar panels in a central location! Verifiable income, good credit, and a background check are required.
House for rent
$3,595/mo
8142 Louise Ave, Northridge, CA 91325
3beds
1,200sqft
Price is base rent and doesn't include required fees.
Important information for renters during a state of emergency. Learn more.
Singlefamily
Available now
Cats, small dogs OK
Central air
Gas dryer hookup laundry
On street parking
Central
What's special
Open-concept kitchenEnsuite bathroomPeninsula with breakfast barSoft-close doors and drawersLaminate floorsSpacious showerNest thermostat
- 19 days
- on Zillow |
- -- |
- -- |
Travel times
Open house
Facts & features
Interior
Bedrooms & bathrooms
- Bedrooms: 3
- Bathrooms: 2
- Full bathrooms: 2
Heating
- Central
Cooling
- Central Air
Appliances
- Included: Dishwasher, Disposal, Microwave, Range
- Laundry: Gas Dryer Hookup, Hookups, Inside, Washer Hookup
Features
- Copper Plumbing Full, Entry, Kitchen, Laundry, Living Room, Master Suite, Open Floorplan, Quartz Counters, Recessed Lighting, Walk-In Closet(s)
- Flooring: Laminate, Tile
Interior area
- Total interior livable area: 1,200 sqft
Property
Parking
- Parking features: On Street
- Details: Contact manager
Features
- Stories: 1
- Exterior features: Contact manager
- Has view: Yes
- View description: Contact manager
Details
- Parcel number: 2204035015
Construction
Type & style
- Home type: SingleFamily
- Property subtype: SingleFamily
Materials
- Roof: Shake Shingle
Condition
- Year built: 2023
Community & HOA
Location
- Region: Northridge
Financial & listing details
- Lease term: 12 Months
Price history
| Date | Event | Price |
|---|---|---|
| 4/19/2025 | Listed for rent | $3,595-0.1%$3/sqft |
Source: CRMLS #SR25086209 | ||
| 2/13/2023 | Listing removed | -- |
Source: Zillow Rentals | ||
| 2/8/2023 | Price change | $3,600-4%$3/sqft |
Source: Zillow Rentals | ||
| 1/25/2023 | Listed for rent | $3,750$3/sqft |
Source: Zillow Rentals | ||
![[object Object]](https://photos.zillowstatic.com/fp/2de2f5fa87cfe2969e42c18ba939ef3f-p_i.jpg)
