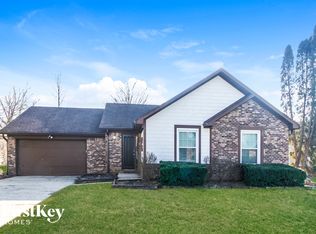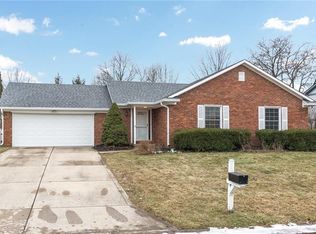Sold
$350,000
8142 Bittern Ln, Indianapolis, IN 46256
3beds
2,500sqft
Residential, Single Family Residence
Built in 1977
0.26 Acres Lot
$359,600 Zestimate®
$140/sqft
$2,454 Estimated rent
Home value
$359,600
$331,000 - $392,000
$2,454/mo
Zestimate® history
Loading...
Owner options
Explore your selling options
What's special
Beautifully updated home in coveted Eagle Nest! This spacious and impeccably maintained home in one of Lawrence Township's premier neighborhoods truly has it all. You'll fall in love with the thoughtful layout, the landscape view from the screened-in porch, the en-suite in the primary bedroom- all nestled in a well-maintained and special community offering convenience, vibrancy, and diversity. Streets lined with mature trees, glimpses of wildlife from local nature preserves, and proximity to beautiful Fort Benjamin Harrison State Park. This gem boasts a new roof (2022), newer heat pump and water heater within the last 5 years. All with a low HOA that offers access to the clubhouse, pool, tennis and basketball courts, and many other amenities. Opportunities in this area are rare, so schedule your showing today!
Zillow last checked: 8 hours ago
Listing updated: June 11, 2025 at 03:09pm
Listing Provided by:
Dylan Hostetter 415-652-1393,
CENTURY 21 Scheetz
Bought with:
Mike Feldman
Compass Indiana, LLC
Source: MIBOR as distributed by MLS GRID,MLS#: 22034767
Facts & features
Interior
Bedrooms & bathrooms
- Bedrooms: 3
- Bathrooms: 3
- Full bathrooms: 2
- 1/2 bathrooms: 1
- Main level bathrooms: 1
Primary bedroom
- Features: Carpet
- Level: Upper
- Area: 247 Square Feet
- Dimensions: 19x13
Bedroom 2
- Features: Carpet
- Level: Upper
- Area: 198 Square Feet
- Dimensions: 18x11
Bedroom 3
- Features: Carpet
- Level: Upper
- Area: 160 Square Feet
- Dimensions: 16x10
Bonus room
- Features: Carpet
- Level: Upper
- Area: 260 Square Feet
- Dimensions: 20x13
Dining room
- Features: Hardwood
- Level: Main
- Area: 140 Square Feet
- Dimensions: 14x10
Kitchen
- Features: Hardwood
- Level: Main
- Area: 169 Square Feet
- Dimensions: 13x13
Library
- Features: Carpet
- Level: Main
- Area: 192 Square Feet
- Dimensions: 16x12
Living room
- Features: Carpet
- Level: Main
- Area: 312 Square Feet
- Dimensions: 24x13
Heating
- Heat Pump
Appliances
- Included: Dishwasher, MicroHood, Electric Oven, Refrigerator
- Laundry: Main Level
Features
- Windows: Windows Vinyl
- Has basement: No
- Number of fireplaces: 1
- Fireplace features: Living Room, Masonry
Interior area
- Total structure area: 2,500
- Total interior livable area: 2,500 sqft
Property
Parking
- Total spaces: 2
- Parking features: Attached
- Attached garage spaces: 2
Features
- Levels: One and One Half
- Stories: 1
- Patio & porch: Screened
Lot
- Size: 0.26 Acres
Details
- Parcel number: 490225118028000400
- Horse amenities: None
Construction
Type & style
- Home type: SingleFamily
- Architectural style: Traditional
- Property subtype: Residential, Single Family Residence
Materials
- Vinyl With Brick
- Foundation: Crawl Space
Condition
- New construction: No
- Year built: 1977
Utilities & green energy
- Water: Municipal/City
Community & neighborhood
Location
- Region: Indianapolis
- Subdivision: Eaglenest Sub
HOA & financial
HOA
- Has HOA: Yes
- HOA fee: $475 annually
- Amenities included: Basketball Court, Clubhouse, Game Court Exterior, Game Room, Park, Pond Seasonal, Pool, Recreation Room, Snow Removal, Tennis Court(s)
- Services included: Clubhouse, Maintenance, ParkPlayground, Snow Removal, Tennis Court(s), Other
- Association phone: 317-902-3103
Price history
| Date | Event | Price |
|---|---|---|
| 6/6/2025 | Sold | $350,000$140/sqft |
Source: | ||
| 4/29/2025 | Pending sale | $350,000$140/sqft |
Source: | ||
| 4/25/2025 | Listed for sale | $350,000+4.5%$140/sqft |
Source: | ||
| 9/5/2024 | Listing removed | $335,000-2.9%$134/sqft |
Source: | ||
| 7/10/2024 | Price change | $345,000-1.4%$138/sqft |
Source: | ||
Public tax history
| Year | Property taxes | Tax assessment |
|---|---|---|
| 2024 | $2,971 +8.9% | $281,500 +2.9% |
| 2023 | $2,728 +21.4% | $273,500 +10.4% |
| 2022 | $2,248 +0.3% | $247,700 +22.3% |
Find assessor info on the county website
Neighborhood: Fall Creek
Nearby schools
GreatSchools rating
- 6/10Crestview Elementary SchoolGrades: 1-6Distance: 1 mi
- 5/10Fall Creek Valley Middle SchoolGrades: 7-8Distance: 2.4 mi
- 5/10Lawrence North High SchoolGrades: 9-12Distance: 0.5 mi
Get a cash offer in 3 minutes
Find out how much your home could sell for in as little as 3 minutes with a no-obligation cash offer.
Estimated market value$359,600
Get a cash offer in 3 minutes
Find out how much your home could sell for in as little as 3 minutes with a no-obligation cash offer.
Estimated market value
$359,600

