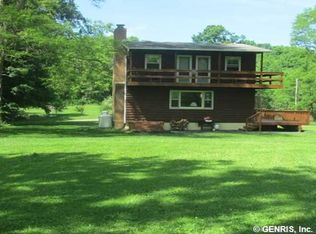Closed
$290,000
8141B French Hill Rd, Naples, NY 14512
7beds
2,210sqft
Single Family Residence
Built in 1980
19 Acres Lot
$380,100 Zestimate®
$131/sqft
$2,900 Estimated rent
Home value
$380,100
$346,000 - $418,000
$2,900/mo
Zestimate® history
Loading...
Owner options
Explore your selling options
What's special
Price Just Reduced - Large family home tucked back on 19 acres. Outdoor enthusiasts will love all the acreage to hunt and explore! A gardeners dream with plenty of room to expand. Mature Fruit trees and flower beds! Take a nap in the hammock out by the stocked pond and fall asleep to the sound of your own waterfall! The garage is insulated and has a wood stove and a water spighet too!
Inside you will find a gorgeous great room with vaulted ceiling and wood stove, windows and slider fill the room with natural sunlight! Kitchen has ample counter space, breakfast bar, plenty of storage and a large walk in pantry! Many bedrooms and bonus rooms throughout the house allows for everyone to have their own space and privacy! Gorgeous custom woodwork throughout the home.
The lower level is a "in-law suite" complete with kitchen, laundry, full bath, 2 bedrooms and area that can be a used as a family room- this is a fully finished walk-out lower level! Perfect for inlaw suite or AirBNB! Property in NOT located in a flood zone!
Zillow last checked: 16 hours ago
Listing updated: March 24, 2023 at 03:41pm
Listed by:
Andrea J. Rohr 585-737-8950,
Howard Hanna The Rohr Agency
Bought with:
Andrea J. Rohr, 10491209180
Howard Hanna The Rohr Agency
Source: NYSAMLSs,MLS#: R1417186 Originating MLS: Rochester
Originating MLS: Rochester
Facts & features
Interior
Bedrooms & bathrooms
- Bedrooms: 7
- Bathrooms: 2
- Full bathrooms: 2
- Main level bathrooms: 1
- Main level bedrooms: 2
Heating
- Oil, Forced Air
Appliances
- Included: Dryer, Dishwasher, Electric Cooktop, Oil Water Heater, Refrigerator, Washer
- Laundry: In Basement, Main Level
Features
- Breakfast Bar, Great Room, Living/Dining Room, Other, See Remarks, Second Kitchen, Walk-In Pantry, Bedroom on Main Level, In-Law Floorplan, Main Level Primary, Workshop
- Flooring: Laminate, Varies, Vinyl
- Windows: Storm Window(s), Wood Frames
- Basement: Full,Finished,Walk-Out Access
- Number of fireplaces: 1
Interior area
- Total structure area: 2,210
- Total interior livable area: 2,210 sqft
Property
Parking
- Total spaces: 4
- Parking features: Detached, Electricity, Garage, Heated Garage, Storage, Workshop in Garage, Water Available, Other
- Garage spaces: 4
Features
- Levels: Two
- Stories: 2
- Patio & porch: Open, Porch
- Exterior features: Gravel Driveway, Private Yard, See Remarks
- Has view: Yes
- View description: Water
- Has water view: Yes
- Water view: Water
- Waterfront features: Pond
Lot
- Size: 19 Acres
- Features: Agricultural, Irregular Lot, Secluded, Views, Wooded
Details
- Additional structures: Barn(s), Outbuilding, Other, Shed(s), Storage
- Parcel number: 3238892000000001079112
- Special conditions: Standard
- Other equipment: Satellite Dish
Construction
Type & style
- Home type: SingleFamily
- Architectural style: Ranch,Traditional
- Property subtype: Single Family Residence
Materials
- Vinyl Siding
- Foundation: Block
- Roof: Asphalt
Condition
- Resale
- Year built: 1980
Utilities & green energy
- Sewer: Septic Tank
- Water: Well
- Utilities for property: High Speed Internet Available
Community & neighborhood
Location
- Region: Naples
Other
Other facts
- Listing terms: Cash,Conventional,FHA
Price history
| Date | Event | Price |
|---|---|---|
| 2/22/2023 | Sold | $290,000-3%$131/sqft |
Source: | ||
| 12/23/2022 | Pending sale | $299,000$135/sqft |
Source: | ||
| 11/30/2022 | Price change | $299,000-6.3%$135/sqft |
Source: | ||
| 10/31/2022 | Listed for sale | $319,000$144/sqft |
Source: | ||
| 8/25/2022 | Pending sale | $319,000$144/sqft |
Source: | ||
Public tax history
| Year | Property taxes | Tax assessment |
|---|---|---|
| 2024 | -- | $292,000 +18.5% |
| 2023 | -- | $246,500 +25.8% |
| 2022 | -- | $196,000 |
Find assessor info on the county website
Neighborhood: 14512
Nearby schools
GreatSchools rating
- 6/10Naples Elementary SchoolGrades: PK-6Distance: 2.2 mi
- 8/10Naples High SchoolGrades: 7-12Distance: 2.3 mi
Schools provided by the listing agent
- District: Naples
Source: NYSAMLSs. This data may not be complete. We recommend contacting the local school district to confirm school assignments for this home.
