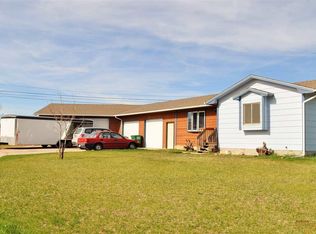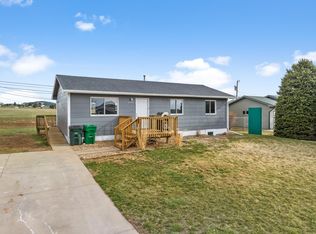Sold for $300,000 on 05/30/25
$300,000
8141 Timberline Rd, Black Hawk, SD 57718
3beds
2baths
1,400sqft
SingleFamily
Built in 1993
-- sqft lot
$301,300 Zestimate®
$214/sqft
$1,844 Estimated rent
Home value
$301,300
Estimated sales range
Not available
$1,844/mo
Zestimate® history
Loading...
Owner options
Explore your selling options
What's special
- Two references and one month rent ($1250) deposit due prior to move in.
- small pets (cat or small dog) are allowed but a one time ($250) cleaning charge will be paid prior to move in.
$1250 a month plus basic utilities (renters responsibility) are about $160 a month, six month minimum lease.
Facts & features
Interior
Bedrooms & bathrooms
- Bedrooms: 3
- Bathrooms: 2
Appliances
- Included: Dryer, Washer
- Laundry: In Unit
Features
- Basement: Partially finished
Interior area
- Total interior livable area: 1,400 sqft
Property
Parking
- Parking features: Garage - Attached, Off-street
Details
- Parcel number: 20660137
Construction
Type & style
- Home type: SingleFamily
Condition
- Year built: 1993
Community & neighborhood
Location
- Region: Black Hawk
Other
Other facts
- Cats Allowed
- Large Dogs Allowed
- Laundry: In Unit
- Parking Type: Garage
- Small Dogs Allowed
Price history
| Date | Event | Price |
|---|---|---|
| 5/30/2025 | Sold | $300,000-4.8%$214/sqft |
Source: Agent Provided | ||
| 5/1/2025 | Contingent | $315,000$225/sqft |
Source: | ||
| 4/25/2025 | Listed for sale | $315,000$225/sqft |
Source: | ||
| 4/25/2025 | Contingent | $315,000$225/sqft |
Source: | ||
| 4/24/2025 | Listed for sale | $315,000+10.7%$225/sqft |
Source: | ||
Public tax history
| Year | Property taxes | Tax assessment |
|---|---|---|
| 2025 | $3,021 +7.4% | $240,139 +6.5% |
| 2024 | $2,813 +14.1% | $225,380 +13.6% |
| 2023 | $2,466 | $198,369 +20% |
Find assessor info on the county website
Neighborhood: 57718
Nearby schools
GreatSchools rating
- 3/10Black Hawk Elementary - 03Grades: K-5Distance: 0.7 mi
- 5/10West Middle School - 37Grades: 6-8Distance: 6.5 mi
- 5/10Stevens High School - 42Grades: 9-12Distance: 6.3 mi

Get pre-qualified for a loan
At Zillow Home Loans, we can pre-qualify you in as little as 5 minutes with no impact to your credit score.An equal housing lender. NMLS #10287.


