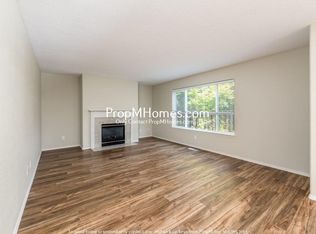Welcome to this beautifully appointed three-bedroom, two-and-a-half-bath townhome, where stylish design and functional living come together in perfect harmony. Nestled behind a charming front yard with lush green grass, this home offers both curb appeal and a warm welcome every time you arrive.
Inside, you're greeted by an open-concept main level that's ideal for modern living and entertaining. The heart of the home is the contemporary kitchen, designed with clean, elegant lines. It features crisp white cabinetry, quartz countertops, a gas stovetop and oven, and a full suite of stainless steel appliances, including a refrigerator, dishwasher, and microwave. A pantry adds convenience and storage, making this kitchen both beautiful and practical.
Flowing directly into the spacious living area, the home's wood-look vinyl flooring adds warmth and durability underfoot. A sleek electric fireplace creates a cozy focal point, perfect for relaxing evenings or hosting guests. A convenient half bath is tucked just off the living space, offering ease and privacy for visitors.
Adjacent to the kitchen and dining area, a sliding glass door leads to a fully fenced private patio, extending your living space outdoors. Whether you're enjoying summer barbecues, sipping morning coffee, or creating a cozy garden retreat, this versatile outdoor space is a rare bonus for townhome living.
Upstairs, the primary suite is a true haven. The generously sized bedroom is complemented by a walk-in closet and an en suite bathroom featuring a double vanity and a walk-in shower with stylish finishes. It's a perfect place to recharge at the end of the day.
Two additional bedrooms offer flexibilityideal for children's rooms, a home office, or guest accommodationsand share a well-appointed full bathroom just down the hall. Also on the upper level is a dedicated laundry room, complete with linen storage to keep your daily routine streamlined and organized.
This home combines modern finishes, efficient use of space, and desirable outdoor access, all in a well-maintained and connected community. With thoughtful details throughout and a layout that supports both comfort and functionality, this townhome is an exceptional find for families, professionals, or anyone seeking stylish suburban living with minimal maintenance.
Located in a convenient area with access to local amenities, schools, parks, and commuter routes, this home is ready to welcome you to your next chapter.
..
Visit our website to apply and view other homes we have available!
Do you need property management services?
Maximize your income and cut your costs!
House for rent
$2,895/mo
8141 SE Vermont St, Hillsboro, OR 97123
3beds
1,520sqft
Price is base rent and doesn't include required fees.
Single family residence
Available now
Cats, small dogs OK
-- A/C
-- Laundry
-- Parking
-- Heating
What's special
Modern finishesElectric fireplaceContemporary kitchenDesirable outdoor accessFully fenced private patioEn suite bathroomWalk-in closet
- 86 days
- on Zillow |
- -- |
- -- |
Travel times
Facts & features
Interior
Bedrooms & bathrooms
- Bedrooms: 3
- Bathrooms: 3
- Full bathrooms: 2
- 1/2 bathrooms: 1
Features
- Walk In Closet
Interior area
- Total interior livable area: 1,520 sqft
Video & virtual tour
Property
Parking
- Details: Contact manager
Features
- Exterior features: 1 pet, Walk In Closet
Details
- Parcel number: 1S214CD15800
Construction
Type & style
- Home type: SingleFamily
- Property subtype: Single Family Residence
Community & HOA
Location
- Region: Hillsboro
Financial & listing details
- Lease term: Contact For Details
Price history
| Date | Event | Price |
|---|---|---|
| 5/8/2025 | Price change | $2,895-2.5%$2/sqft |
Source: Zillow Rentals | ||
| 3/5/2025 | Listed for rent | $2,970+2.6%$2/sqft |
Source: Zillow Rentals | ||
| 4/22/2022 | Listing removed | -- |
Source: Zillow Rental Network Premium | ||
| 4/4/2022 | Listed for rent | $2,895$2/sqft |
Source: Zillow Rental Network Premium | ||
| 3/28/2022 | Sold | $489,900$322/sqft |
Source: Public Record | ||
![[object Object]](https://photos.zillowstatic.com/fp/cedb6cffc9e9b52356c32252bc6ff9ef-p_i.jpg)
