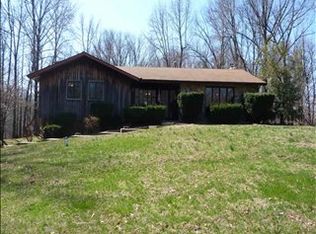Gorgeous 2 story home situated on 3 acres. Foyer with beautiful staircase. The main floor boasts a home office with built in bookshelves, a formal dining room, living room with fireplaces and skylights, a chefs dream kitchen with granite countertops and stainless appliances and a laundry room. The upstairs has 4 spacious bedrooms. The master has a roomy bath, walk in closet and wonderful views. The basement is a finished walk out with bar, plenty of room for game area and family room. There is also a storage area. The built in cabinetry at the bar area of course will stay, but bar and stools will not be included in sale. Outdoor living is maximized. Above ground pool, large deck, patio, and fire ring make the most of your outdoor living experience. Must see all the upgrades including travertine tile, bamboo flooring, granite and more.
This property is off market, which means it's not currently listed for sale or rent on Zillow. This may be different from what's available on other websites or public sources.
