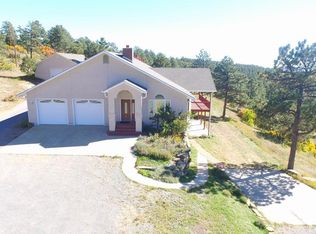Sold
$374,500
8140 Table Mountain Rd, Rye, CO 81069
3beds
2,076sqft
Single Family Residence
Built in 1950
2 Acres Lot
$369,300 Zestimate®
$180/sqft
$2,177 Estimated rent
Home value
$369,300
$343,000 - $395,000
$2,177/mo
Zestimate® history
Loading...
Owner options
Explore your selling options
What's special
Secluded, shaded 3 bed/2 bath bi-level home in Rye, CO offers everything you have been looking for. With a few interior upgrades, such as new appliances and flooring, this unique home would be exquisite. This low maintenance masonry and stucco block house with concrete tile roof has an exceptional well including cistern, and concrete driveway. Zoned A-3 with existing livestock outbuildings, this 2 acre homestead would make a great property for animal lovers. A large living room and additional office or family room to the right of the entrance welcomes all visitors. The open kitchen and separate dining room are perfect for large gatherings and special occasions. The sun room with passive solar heating and hot tub area feature a stone patio to the southeast side of the home. The lower level features a workshop area and large laundry room. Heat with either four wood burning fireplaces throughout the upper level, or propane forced air heat. This home also offers central air conditioning, skylights, security cameras, backyard drip irrigation, bay windows, dog kennel and 3 car garage with a 12' RV door. This property offers the storage that you need, not to mention the multiple sheds and plenty of room for those animal lovers. With easy access to Hwy 165 and I-25, this secluded homestead is perfect for those who travel. Don't wait, this amazing home won't last! Call our office to schedule your showing today!
Zillow last checked: 8 hours ago
Listing updated: March 20, 2025 at 08:23pm
Listed by:
Carolyn Frick 719-248-5295,
Southern Colo RE Brokers,
Stephanie Bratcher 719-424-9237,
Southern Colo RE Brokers
Bought with:
Outside Sales Agent Outside Sales Agent
Outside Sales Office
Source: PAR,MLS#: 218738
Facts & features
Interior
Bedrooms & bathrooms
- Bedrooms: 3
- Bathrooms: 2
- Full bathrooms: 2
- 3/4 bathrooms: 1
- Main level bedrooms: 1
Primary bedroom
- Level: Main
- Area: 199.5
- Dimensions: 21 x 9.5
Bedroom 2
- Level: Lower
- Area: 99
- Dimensions: 11 x 9
Bedroom 3
- Level: Lower
- Area: 103.55
- Dimensions: 10.9 x 9.5
Dining room
- Level: Main
- Area: 182
- Dimensions: 14 x 13
Family room
- Level: Main
- Area: 198
- Dimensions: 11 x 18
Kitchen
- Level: Main
- Area: 136.4
- Dimensions: 12.4 x 11
Living room
- Level: Main
- Area: 276
- Dimensions: 11.5 x 24
Features
- Ceiling Fan(s), Walk-in Shower
- Windows: Window Coverings
- Basement: None
- Number of fireplaces: 4
Interior area
- Total structure area: 2,076
- Total interior livable area: 2,076 sqft
Property
Parking
- Total spaces: 3
- Parking features: RV Access/Parking, 3 Car Garage Attached
- Attached garage spaces: 3
Features
- Levels: Bi-Level
- Patio & porch: Patio-Open-Rear, Stoop-Front
- Exterior features: Kennel, Garden Area-Rear
- Has spa: Yes
- Spa features: Hot Tub-Free Standing
- Has view: Yes
- View description: Mountain(s)
Lot
- Size: 2 Acres
- Features: Horses Allowed, Irregular Lot, Rock-Rear, Trees-Front, Trees-Rear
Details
- Additional structures: Shed(s), Outbuilding
- Zoning: A-3
- Special conditions: Standard
- Horses can be raised: Yes
- Horse amenities: Corral/Stable
Construction
Type & style
- Home type: SingleFamily
- Property subtype: Single Family Residence
Condition
- Year built: 1950
Community & neighborhood
Security
- Security features: Smoke Detector/CO
Location
- Region: Rye
- Subdivision: Rye
Other
Other facts
- Road surface type: Unimproved
Price history
| Date | Event | Price |
|---|---|---|
| 3/28/2024 | Sold | $374,500-9.8%$180/sqft |
Source: | ||
| 2/6/2024 | Pending sale | $415,000$200/sqft |
Source: | ||
| 1/30/2024 | Contingent | $415,000$200/sqft |
Source: | ||
| 11/5/2023 | Listed for sale | $415,000$200/sqft |
Source: | ||
Public tax history
Tax history is unavailable.
Neighborhood: 81069
Nearby schools
GreatSchools rating
- 4/10Rye Elementary SchoolGrades: PK-5Distance: 0.8 mi
- 5/10Craver Middle SchoolGrades: 6-8Distance: 6 mi
- 8/10Rye High SchoolGrades: 9-12Distance: 0.8 mi
Schools provided by the listing agent
- District: 70
Source: PAR. This data may not be complete. We recommend contacting the local school district to confirm school assignments for this home.
Get pre-qualified for a loan
At Zillow Home Loans, we can pre-qualify you in as little as 5 minutes with no impact to your credit score.An equal housing lender. NMLS #10287.
